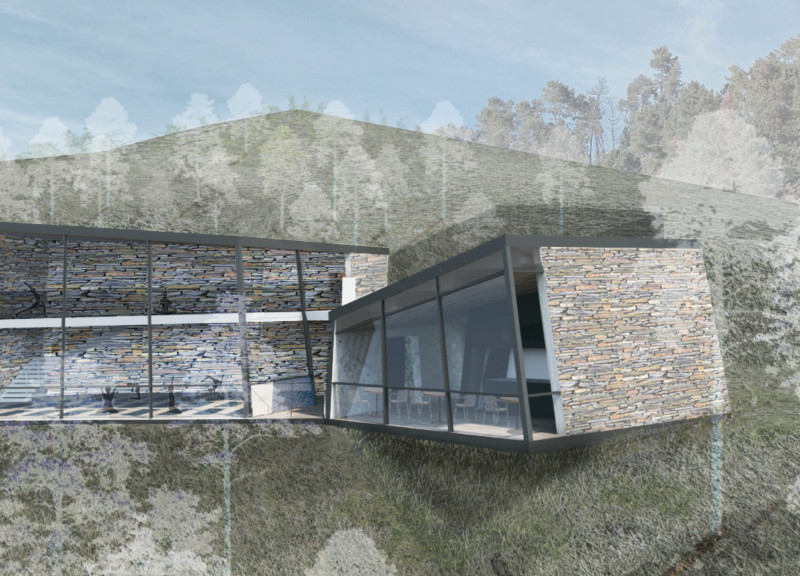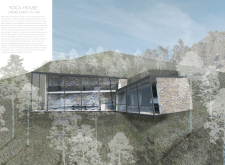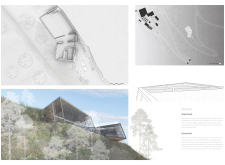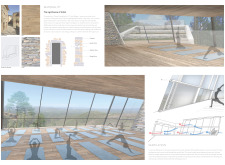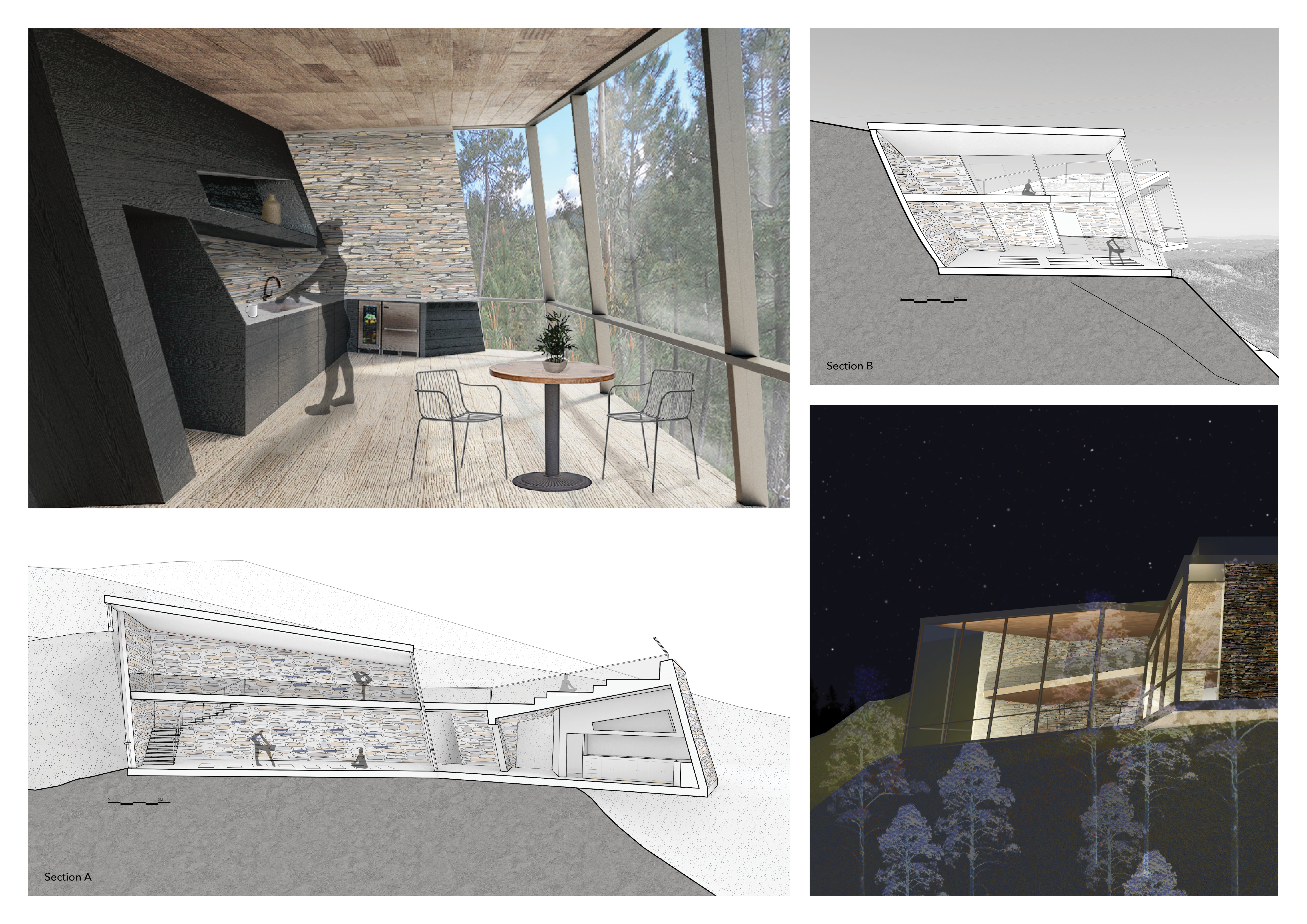5 key facts about this project
The architectural concept centers on promoting interaction with nature and fostering a sense of tranquility. The Yoga House serves as both a communal space and a personal sanctuary, facilitating various wellness activities throughout the year. Its layout effectively allows for classes, private sessions, and relaxation areas, creating a versatile environment conducive to mindfulness and introspection.
Unique Design Approaches
The Yoga House distinguishes itself through its integration of local materials and sustainable design practices. The lower levels utilize local schist stone, which not only roots the building in its geographical context but also contributes to energy efficiency with its thermal mass properties. In contrast, the upper levels feature extensive use of glass, creating a dialogue between the solid foundation and the expansive views of the mountains.
This careful choice of materials strengthens the connection between the architecture and its environment. Additionally, the project incorporates renewable energy solutions, such as solar panels, ensuring minimal environmental impact while fulfilling energy requirements. The green roof further enhances insulation and promotes biodiversity, allowing the building to blend seamlessly with its surroundings.
Structural Organization and Functionality
The layout of the Yoga House emphasizes openness and connectivity, with a central yoga studio equipped with floor-to-ceiling windows that provide unobstructed views while allowing ample natural light. Adjacent spaces are allocated for communal activities, such as a kitchen and lounge area, fostering interaction among visitors.
Further, the design includes a secondary space for more intimate practices, accommodating various yoga styles and meditation sessions. This attention to spatial flexibility allows the Yoga House to cater to different user needs throughout the year, adapting to the rhythm of nature and enhancing the overall experience.
The design also prioritizes ventilation, encouraging cross-ventilation strategies that maintain indoor air quality and comfort without relying extensively on mechanical systems. The overall design philosophy reflects a commitment to blending architecture with nature, supporting the well-being of its inhabitants.
For a comprehensive understanding of the design elements, readers are encouraged to explore the architectural plans, sections, and other documentation available. Delving into the architectural designs and ideas will provide a deeper insight into the unique aspects of this project and its cohesive relationship with the environment.


