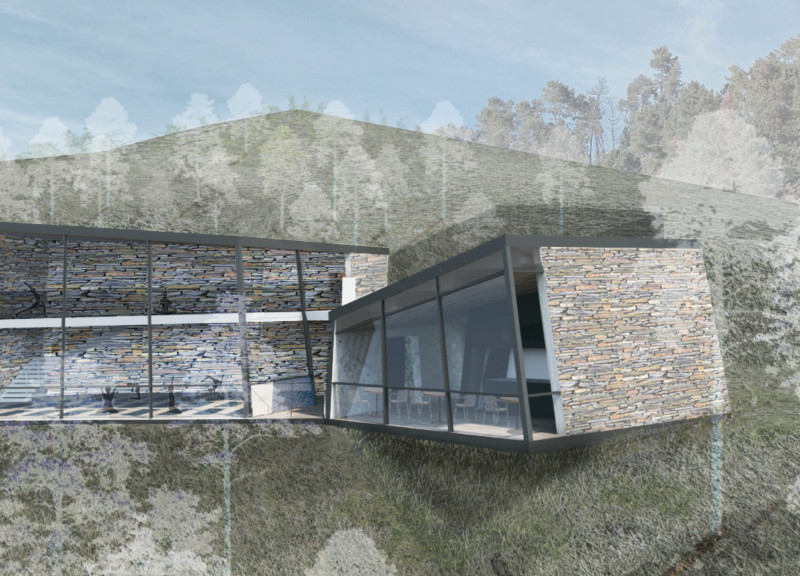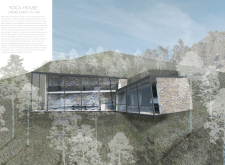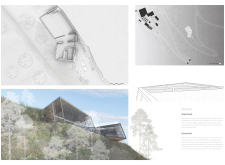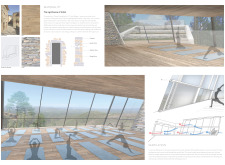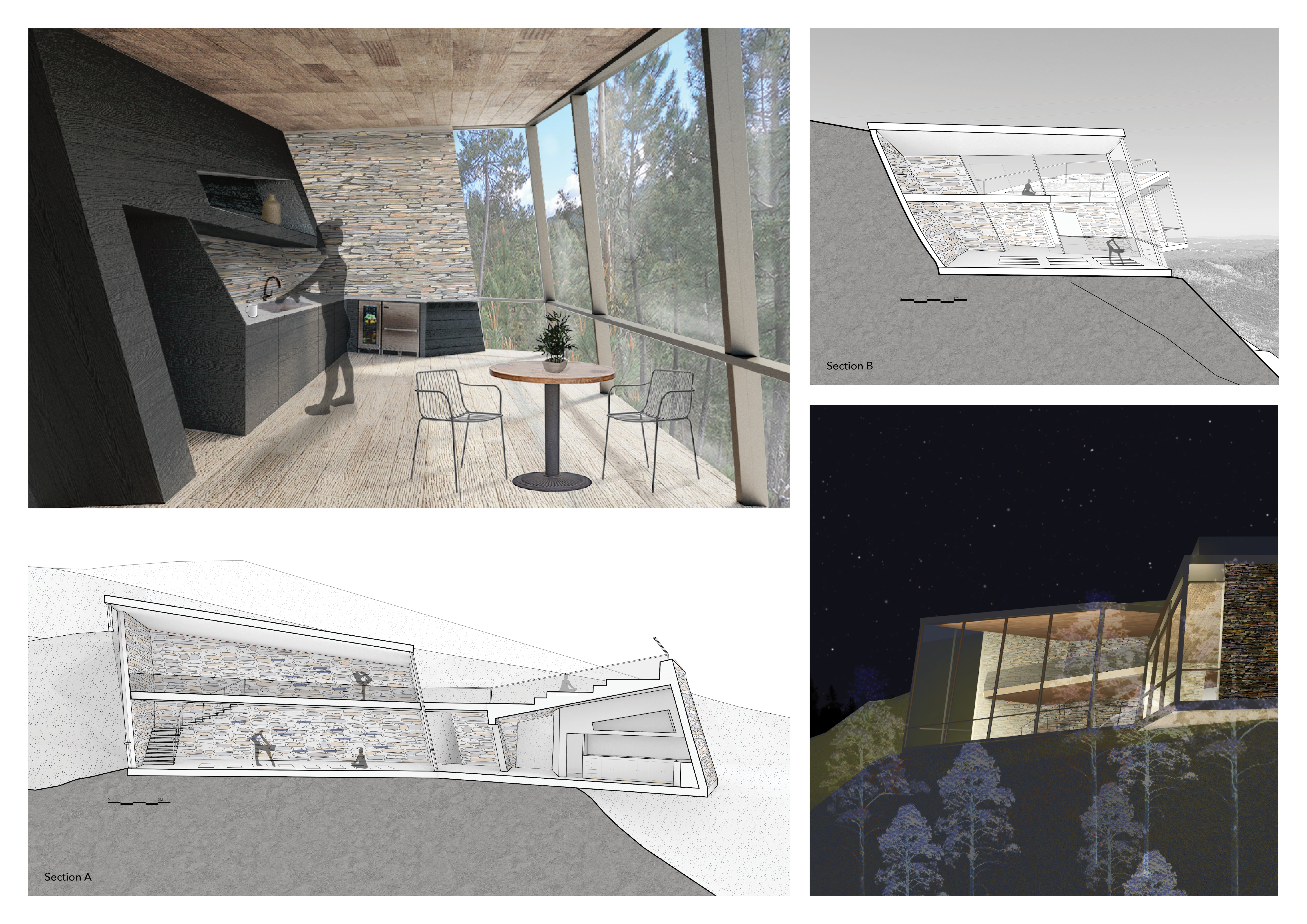5 key facts about this project
The design of the Yoga House emphasizes the integration of the natural landscape with built form, utilizing local materials such as schist, glass, and wood. Schist, a distinct metamorphic rock found abundantly in the region, serves as both structural and aesthetic features of the building. Its natural texture and thermal properties help stabilize the internal climate, fostering a cozy atmosphere within the retreat. In contrast to the rugged exterior of schist, extensive glass panels encourage transparency and light, inviting the stunning vistas of the surrounding mountains into the interior spaces and establishing a direct connection between the occupants and the landscape.
The Yoga House is carefully divided into functional zones that cater to various activities. The main yoga studio is an expansive and flexible space, designed to accommodate classes of different sizes. Its open layout is enhanced by the use of retractable walls, allowing for adaptability in how the space is utilized—whether for large group sessions, intimate workshops, or solitary reflection. The integration of natural ventilation further contributes to a comfortable environment, with operable windows providing fresh air and maintaining a natural flow throughout the building.
Outdoor areas play a crucial role in the design, promoting an immersive experience in nature. Terraces and walking paths extend the living spaces beyond the confines of the structure, encouraging movement and interaction with the tranquil landscape. These spaces support various activities, from open-air yoga sessions to quiet contemplation, reinforcing the idea that wellness extends beyond the walls of the Yoga House.
The architectural design also reflects a commitment to sustainable practices. The incorporation of solar panels—discreetly positioned—underscores the project’s ambition to operate with minimal environmental impact. Additionally, the green roof serves multiple purposes, acting as insulation and a natural water management system while blending effortlessly with the surrounding greenery, allowing the structure to exist harmoniously within its setting.
The special qualities of the Yoga House lie not just in its design but also in its ethos. It provides a setting that invites users to pause and reflect, surrounded by the beauty of nature. The architectural decisions taken throughout the project demonstrate a profound understanding of both functionality and the healing qualities of design, fostering an environment centered around mindfulness and personal growth.
This project is illustrative of an emerging architectural language that prioritizes both user experience and ecological responsibility, establishing a new narrative for wellness-centric architecture. For those interested in the nuances of its design, including architectural plans, sections, and ideas, an exploration of the project presentation reveals further insights into how these elements come together to create a cohesive and meaningful retreat. Engaging with the details of the design will provide a deeper appreciation for the integration of architecture with the natural world, and how such approaches can influence and enhance our well-being through thoughtful spatial considerations.


