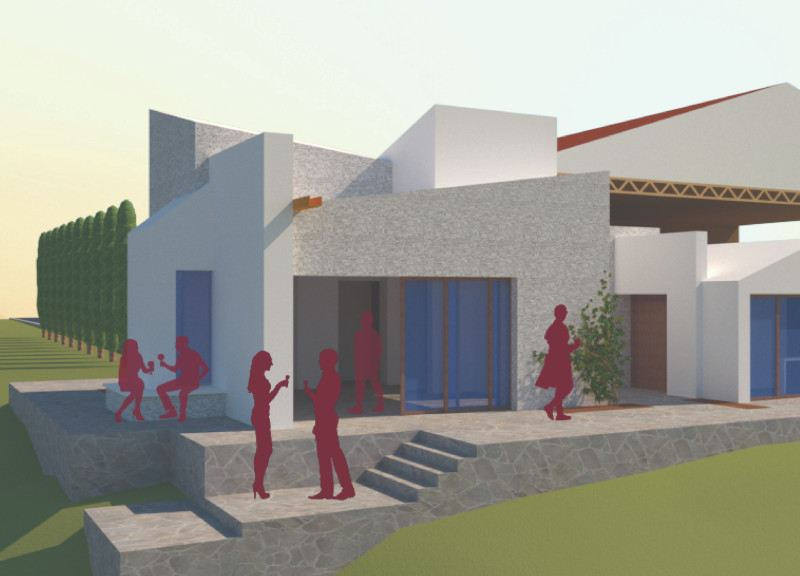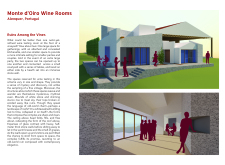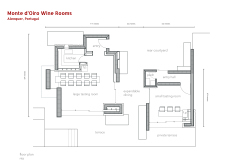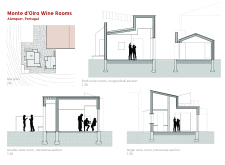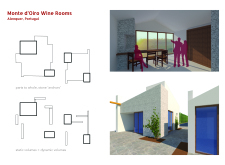5 key facts about this project
Interior Layout and Functionality
The layout features two distinct tasting areas: a spacious large tasting room suitable for larger groups and a smaller room designed for intimate wine experiences. The structure is complemented by an outdoor courtyard that links the two tasting rooms, facilitating movement and social interaction. This design encourages engagement between guests, enhancing the overall wine tasting experience. The careful consideration of spatial organization ensures that each area seamlessly transitions into the next, guided by clear pathways and visual connectivity.
Architectural Materiality and Sustainable Design
Material selection plays a significant role in the design and functionality of the Monte d’Oiro Wine Rooms. Natural stone forms the primary structural element, providing stability while reflecting the local context. Stucco finishes contrast with this rugged material, adding texture to the walls and enhancing the aesthetic quality of the interiors. Expansive glass walls bring natural light into the tasting areas and create visual links to the vineyard landscape, emphasizing transparency and openness.
Wooden beams not only support the roof but also contribute warmth to the internal atmosphere. This combination of materials emphasizes durability and sustainability while honoring traditional construction techniques. The project’s design promotes energy efficiency, utilizing positioning and orientation to optimize natural light and ventilation, thus reducing reliance on artificial resources.
Cohesion with Landscape
The Monte d’Oiro Wine Rooms prioritize a cohesive relationship with the surrounding vineyard. Thoughtful landscaping complements the architectural elements, incorporating local flora that integrates the building into its environment. The outdoor courtyard serves as a transitional space that allows visitors to engage with the natural landscape, reinforcing the connection between the wine experience and its origin.
The project operates as both a functional space and a cultural touchstone, emphasizing the importance of wine in local heritage. By thoughtfully navigating architectural design, material selection, and contextual integration, the Monte d’Oiro Wine Rooms emerge as a relevant model within the spectrum of modern wine-related architecture.
For a comprehensive exploration of this project, including detailed architectural plans, sections, and innovative design concepts, readers are encouraged to examine the project presentation in further detail.


