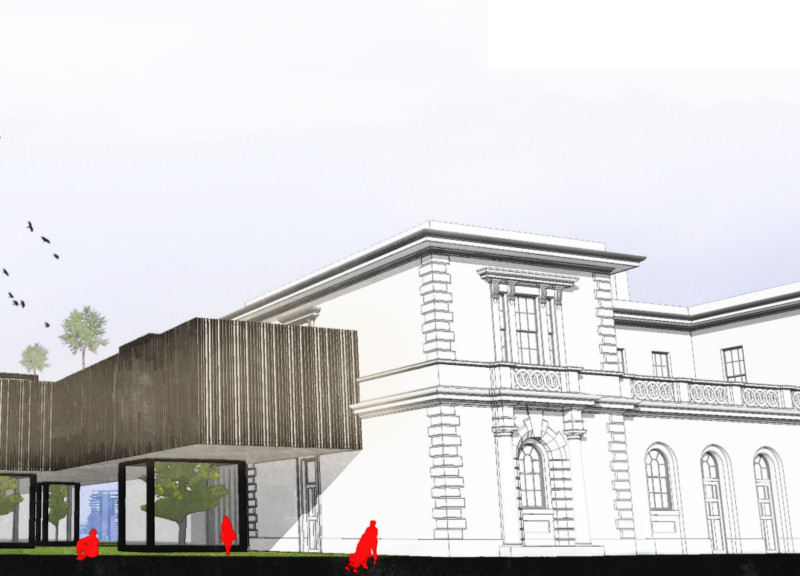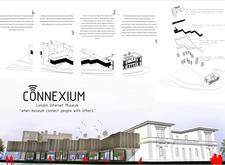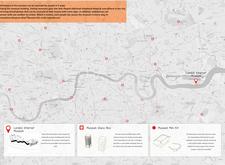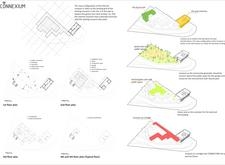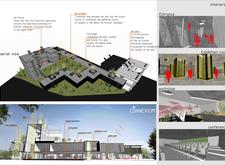5 key facts about this project
The primary function of the Connexium museum is to provide an interactive platform where visitors can explore the history, impact, and potential of internet technologies. It showcases various exhibitions, educational workshops, and community events aimed at demystifying the complexities of the digital world. The design promotes accessibility and inclusivity, making the internet's narrative relatable to a diverse audience.
The architectural layout is critical to the project's success. It is thoughtfully divided into three segments, each representing different temporal dimensions: the past, the present, and the future. The past is richly connected to the museum's historical elements, where traditional materials such as natural stone and brick are used to resonate with the architectural context of London. These materials provide a textured backdrop that honors the city’s architectural heritage and establishes a grounded sense of place.
In contrast, the present embodies a transitional area focused on communal gathering and technological engagement. Spaces such as conference rooms and public areas utilize materials like glass and steel to provide a modern aesthetic while facilitating dynamic interactions. The transparency offered by large glass windows invites natural light in, enhancing the visitor experience and connecting indoor activities with the bustling city outside.
The future segment of the museum is particularly noteworthy. It emphasizes innovative design approaches through the incorporation of advanced technologies and flexible spaces for workshops. This area is equipped with modern tools for hands-on learning, allowing visitors to engage directly with the subjects being discussed. The thoughtful integration of digital technologies within the architectural framework exemplifies a forward-thinking design ethos that mirrors the museum’s overarching narrative about the internet.
Connecting these segments are various green areas strategically incorporated throughout the museum. These spaces not only improve aesthetic appeal but also promote environmental sustainability by introducing elements of biophilic design. By integrating nature, the project encourages wellbeing and offers a respite from the urban environment. The use of vertical gardens and rooftop green spaces highlights a commitment to ecological awareness, providing an environmentally friendly aspect to the architecture.
Unique design approaches underpin many elements of Consium. The project emphasizes interactivity, utilizing digital installations and augmented reality to create an immersive experience for visitors. The architectural design allows for seamless transitions between physical and digital realms, fostering a comprehensive understanding of the internet's past and its implications for the future.
Furthermore, the design exhibits a harmony between the built environment and the landscape surrounding it. It respects the existing topography while enhancing the cultural dialogue within London. The careful consideration of scale, proportion, and materiality ensures that the museum functions effectively within its urban context.
Ultimately, Connexium: London Internet Museum is a resourceful architectural undertaking that both honors the legacy of the internet and encourages dialogue about its future. The innovative application of materials, thoughtful design choices, and integration of interactive elements make this project a pertinent exploration of how architecture can serve educational purposes. Readers intrigued by these architectural ideas and design nuances are encouraged to delve deeper into the project presentation for further insights, particularly aspects such as architectural plans, architectural sections, and innovative architectural designs that reveal the project's full potential and narrative.


