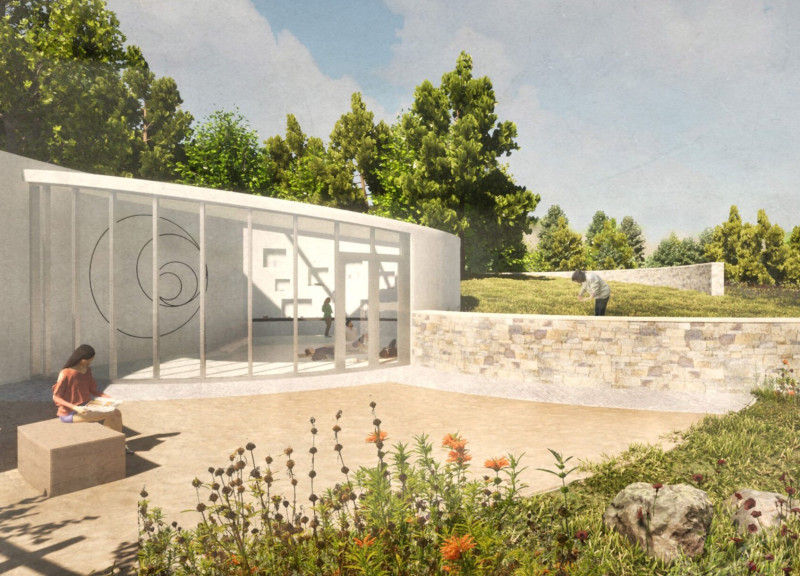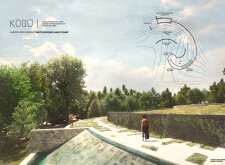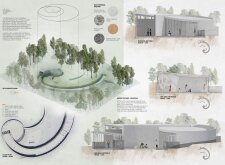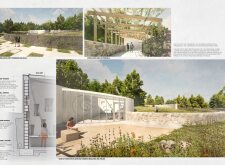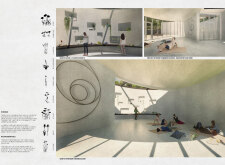5 key facts about this project
The primary function of Koru is to serve as a versatile meditation space that accommodates various activities such as individual meditation, group sessions, and wellness workshops. The architecture emphasizes tranquility and introspection, ensuring visitors can reconnect with themselves and nature.
The design incorporates several unique elements that distinguish it from conventional meditation spaces. One notable feature is the meandering pathway leading to the meditation area. This pathway not only serves as a physical route for visitors but also symbolizes the journey inward to self-awareness, encouraging a purposeful approach to meditation.
The building's integration within the topography is another innovative aspect. The use of earthworks enhances the site’s natural contours, minimizing the visual impact and fostering a sense of seclusion. The architectural design includes a central meditation area characterized by fluid forms and generous natural light, which connects occupants with the outdoors. Skylights and expansive windows allow light to filter into the space, providing an illuminating backdrop for contemplation.
Unique water features are also crucial to the design, with a rainwater catchment system and an integrated fountain. These elements not only fulfill practical water management needs but also create auditory and visual symphonies that enhance the meditative experience.
The material palette is carefully selected for both aesthetic and functional performance. The project utilizes stucco finishes over block walls for durability, local stacked stone for a natural aesthetic, and Maroccarpa timber for warm, inviting structural elements. Additionally, the use of gabion walls composed of rock enhances stability while integrating with the landscape. Polished concrete flooring ensures thermal comfort and enhances the overall sense of calm within the space.
In summary, the Koru project exemplifies an architectural approach that prioritizes mindfulness through thoughtful design, material selection, and landscape integration. For a deeper understanding of the architectural plans, sections, and design elements, exploring the project presentation will provide additional insights into its unique architectural ideas and functionality.


