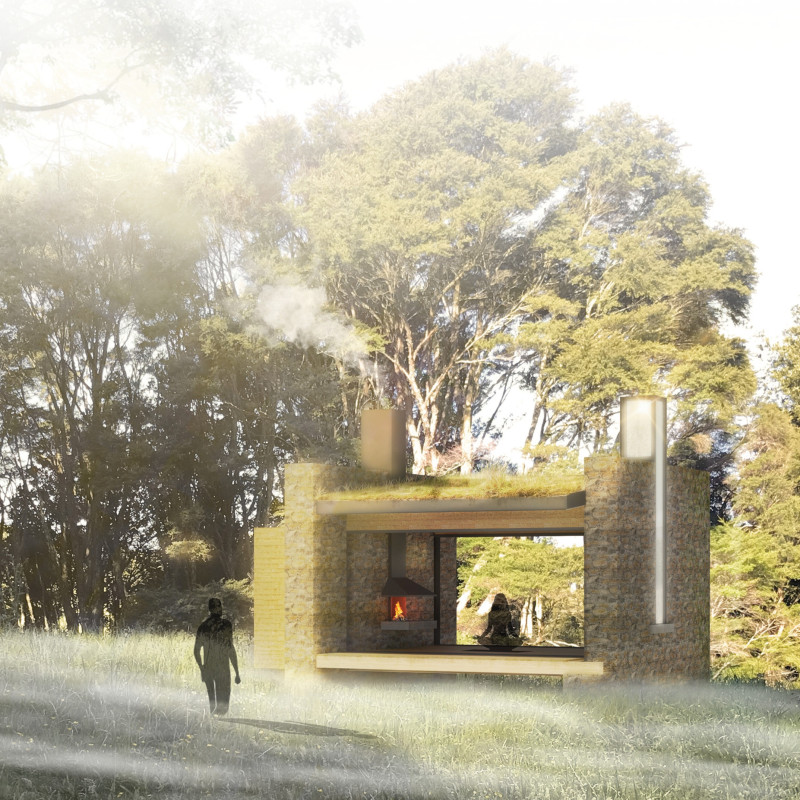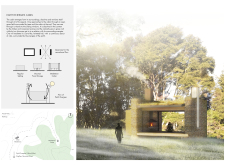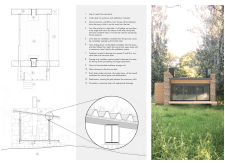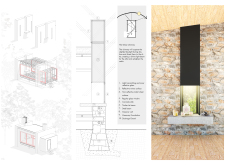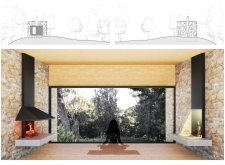5 key facts about this project
The function of the Earth Energies Cabin goes beyond mere shelter; it is a dedicated space for contemplation and spiritual practices. The very design of the cabin invites users to disconnect from the distractions of daily life and immerse themselves in a tranquil environment. Its layout encourages not only relaxation but also a deeper understanding of one's relationship with the earth. Emphasizing openness, the cabin fosters a continuous dialogue between the interior spaces and the natural landscape that surrounds it.
Key components of the Earth Energies Cabin highlight the thoughtful integration of architectural principles with functional demands. The cabin's central feature is an inner deck that serves as a meditation space, elevated to create an atmosphere of lightness and airiness. Generous glass sliding doors facilitate unobstructed views of the rolling landscape, enabling a seamless transition between indoors and outdoors. This design choice is essential in promoting a sense of connectedness with nature, allowing occupants to appreciate the beauty of their environment fully.
A distinctive aspect of the cabin is the incorporation of a glass chimney. This architectural element is not only visually appealing but also enhances the spiritual quality of the space. Natural light filters through the chimney, illuminating the area around the altar, which becomes a focal point for meditation and reflection. The fireplace, strategically positioned to provide warmth and comfort, further emphasizes the cabin's purpose as a gathering place. Together, these elements contribute to an environment that fosters mindfulness and connection.
The materiality of the Earth Energies Cabin plays a significant role in shaping its identity. The use of local stone masonry lends durability and a tactile quality that links the structure to its site. Complementing this, timber is utilized for its structural components, creating warmth and character. Large glass surfaces are employed to enhance transparency and visual continuity, allowing occupants to feel as though they are part of the natural setting surrounding them. Steel beams support the design's open nature, ensuring stability without compromising the sense of space.
What sets this project apart from conventional architectural designs is its holistic approach. It transcends typical residential functions by integrating elements of nature, spirituality, and mindfulness in a deliberate manner. This architectural vision establishes a unique dialogue with the surrounding environment, elevating the user experience and prompting a reflective engagement with the space.
The Earth Energies Cabin serves as a model for thoughtful architectural design that prioritizes sustainability and the occupant's well-being. By combining innovative design strategies with a commitment to ecological sensitivity, the project contributes to a growing discourse on how architecture can positively influence our interactions with nature and ourselves. Those interested in exploring this project further are encouraged to review the architectural plans, sections, designs, and ideas presented in more detail to gain a comprehensive understanding of this project’s intent and execution.


