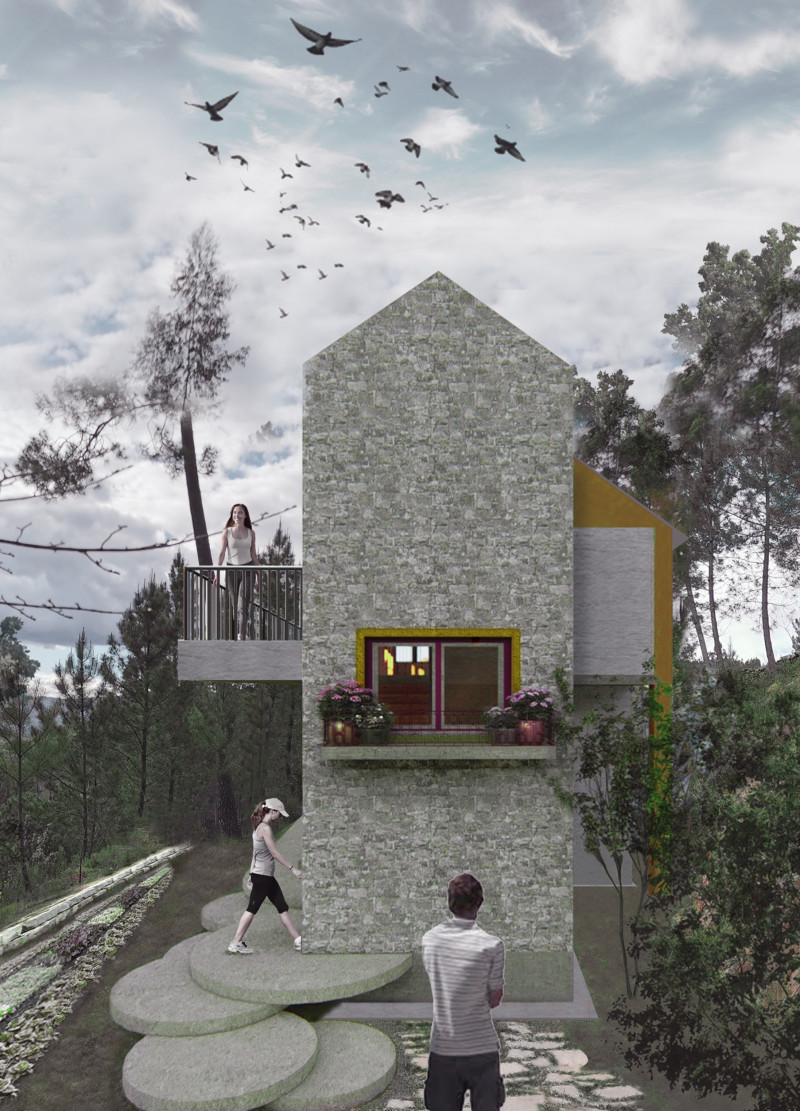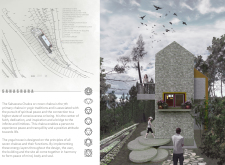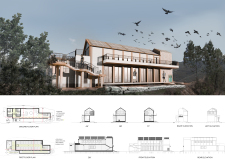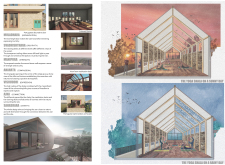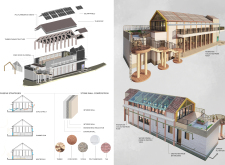5 key facts about this project
The design features a range of functional spaces dedicated to wellness practices, highlighting the harmonious balance between indoor and outdoor experiences. The layout encourages fluid movement between areas, fostering an atmosphere suited for both individual contemplation and communal activities.
Spatial Organization and Key Features
The architecture is organized into distinct zones, each serving a specific function. Central to the project is the Yoga Shala, designed with a high ceiling and large windows that facilitate ample natural light. This space emphasizes openness, providing visual connections to the surrounding landscape. Meditation decks are distributed at varying elevations, offering users different vantage points for introspection and engagement with the natural environment. These decks enhance the experience of mindfulness and connection to nature.
Complementing these spaces, the dining and leisure areas are designed to promote community interaction, ensuring comfort while remaining conducive to relaxation. The material palette contributes to the overall aesthetic and functional integrity of the project. Materials such as polycarbonate sheets create a light diffusing roof, while cork wood flooring enhances acoustic quality. The use of local stone introduces a tactile element, connecting users to the regional context. Additionally, timber framing provides structural stability while reinforcing the natural appearance of the design.
Sustainability and Innovative Design Approaches
Sahasrara Yoga House incorporates an array of sustainable technologies. Solar panels mounted on the roof indicate a commitment to renewable energy, contributing to the building's energy independence. The project includes rainwater collection systems and greywater filtration, addressing the need for efficient water management and conservation.
What differentiates this project from others is its holistic approach to both architecture and wellness. Each design decision reflects the principles of the chakra system, ensuring that spaces promote balance and well-being. The architectural elements are not merely functional but are integrated into the broader narrative of self-exploration and environmental consciousness.
For those interested in gaining deeper insights into the architectural plans, sections, designs, and ideas that inform the Sahasrara Yoga House, further exploration of the project presentation is encouraged. This analysis captures the essential qualities and innovative design aspects that define the project, highlighting its significance in the context of contemporary architecture focused on wellness and sustainability.


