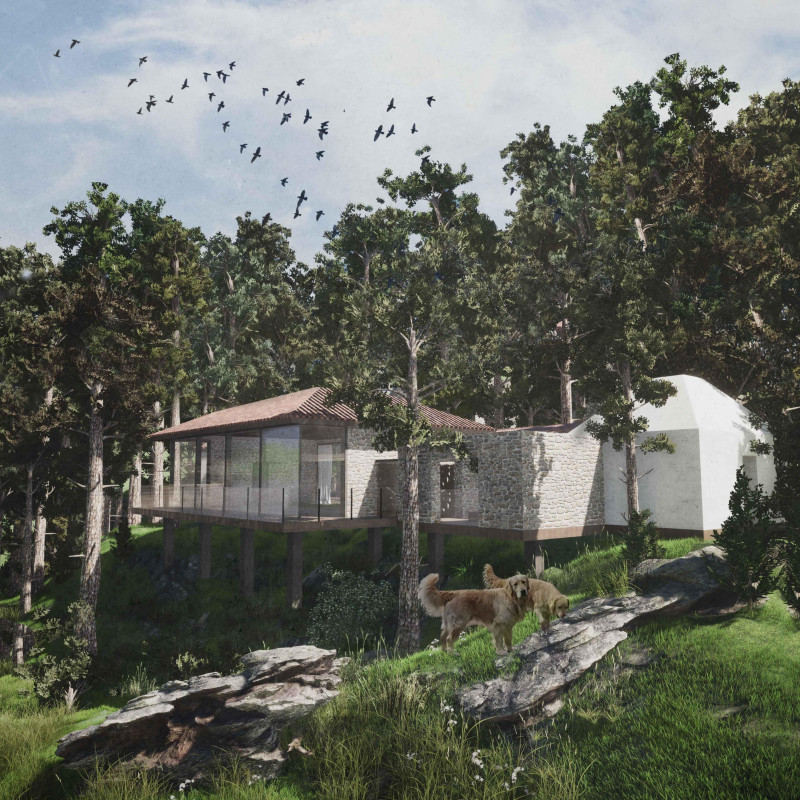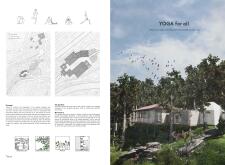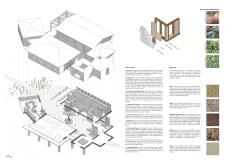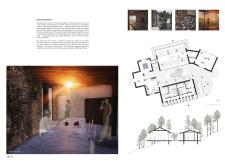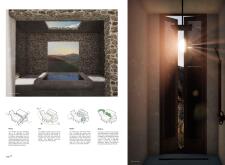5 key facts about this project
The layout consists of various interconnected structures that adapt to the site’s topography, creating a seamless flow between indoor and outdoor spaces. Central to the design are yoga rooms that feature large glass expanses to maximize natural lighting and provide unobstructed views of the serene landscapes. Additional facilities include communal dining areas, changing rooms, and dedicated garden spaces, all crafted to foster community interactions and self-sufficiency.
Unique Integration of Natural Elements and Conventional Design
What differentiates this project from others within the same category is its integration of natural elements through the use of local materials and innovative sustainable practices. The choice of materials, such as stone, clay, and cork, reflects the surrounding environment while promoting durability and low environmental impact. Furthermore, the implementation of passive ventilation techniques and rainwater harvesting systems enhances energy efficiency, illustrating a commitment to sustainable architecture.
The project promotes accessibility through thoughtful design strategies. The layout incorporates seamlessly connected pathways and ramps, ensuring mobility for all users. When coupled with natural gardening spaces, the design invites guests to engage with their surroundings, fostering a sense of community and well-being. The architectural plan emphasizes this relationship between structure and nature, creating an immersive environment conducive to relaxation and self-discovery.
Functional Spaces Designed for Holistic Wellness
The functional components of the complex are organized around a central courtyard, establishing a hub for social interaction and movement. The yoga rooms are strategically positioned to ensure they receive ample natural light, while communal dining spaces serve as venues for socialization. The gardens adjacent to the kitchen provide an opportunity for guests to participate in food production, enhancing their connection to the land.
Additionally, the use of additional structures for various wellness practices, such as meditation rooms and treatment areas, reflects a comprehensive understanding of the needs of the users. The deliberate use of sound insulation materials in these spaces ensures a tranquil environment, conducive to the activities conducted within.
This project exemplifies architectural intelligence in designing environments that foster wellness, community, and sustainability. For a more in-depth analysis of the architectural plans, sections, and innovative design approaches, explore the complete project presentation to see how these elements come together.


