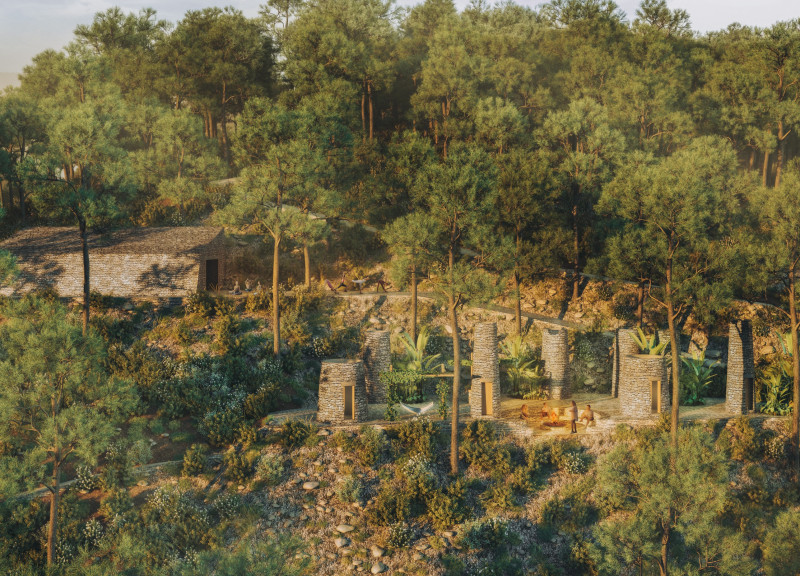5 key facts about this project
The architecture of the retreat is characterized by its thoughtful alignment with the natural topography, as it is strategically located on a gentle slope that provides breathtaking views of the surrounding hills. This careful positioning enhances the overall experience, allowing occupants to fully appreciate the beauty of the landscape while engaging in their yoga and meditation practices. The design embraces a serene aesthetic, reinforcing the intended purpose of promoting well-being and mindfulness.
Key elements of the project include a series of interconnected spaces that facilitate both individual reflection and communal interaction. This dual focus is achieved through the integration of yoga studios, meditation rooms, and social areas designed for gatherings. The configuration of these spaces encourages a seamless flow throughout the retreat, promoting a sense of community among participants while also providing private nooks for contemplation. Each room is purposefully designed to optimize natural light and views, reinforcing the connection to the outdoors—a crucial aspect of the retreat's mission.
The materials chosen for the construction are integral to the project’s sustainability goals and aesthetic integrity. The use of local Portuguese stone for the exterior façades exemplifies a commitment to regionalism and durability. This material not only offers strength and thermal properties but also blends harmoniously with the landscape. Complementing the stone, maritime pine is utilized in internal spaces, providing warmth and acoustic comfort. Furthermore, cork linings are strategically placed to enhance sound insulation, creating an acoustically favorable environment for mindfulness practices. The choice of recycled materials is a testament to the project’s sustainability ethos, ensuring that the retreat respects and honors its natural surroundings.
A noteworthy aspect of the design is the incorporation of environmental features such as rainwater harvesting systems and natural wastewater treatment solutions. These elements signify a forward-thinking approach, ensuring that the retreat minimizes its ecological footprint while operating sustainably. The potential for solar energy integration further highlights the proactive design strategies employed in the project, reflecting a commitment to energy efficiency.
Unique to this retreat is the conceptualization of serene spaces, such as the cone-shaped shower room which includes a zenithal opening. This thoughtful design invites natural light and sky views, allowing users to connect with nature even during personal rituals. The retreat effectively balances spaces that cater to personal growth with areas aimed at fostering communal relationships, illustrating a comprehensive approach to architectural design that supports both privacy and social engagement.
Overall, this architectural project is a well-considered expression of modern design that respects traditional influences, positioning itself as a holistic sanctuary for individuals seeking to enhance their well-being. By creating an environment that is both functional and aesthetically pleasing, the design encourages visitors to retreat from the chaos of daily life and reconnect with themselves. For those interested in exploring this retreat further, reviewing the architectural plans, architectural sections, and architectural designs will provide deeper insights into the thoughtful ideas that underpin this exemplary project.


























