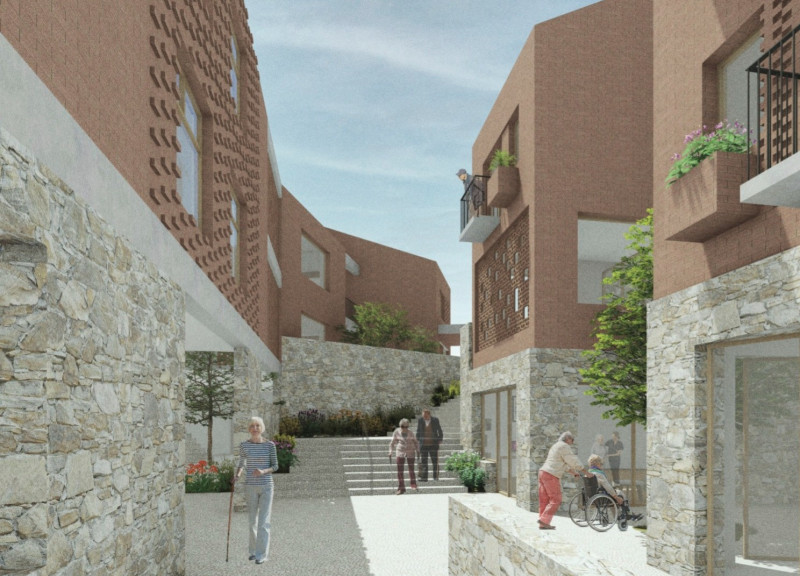5 key facts about this project
At the heart of this design is the notion of a "town," where various elements come together to form a vibrant community. The layout revolves around a central laneway that serves as an active thoroughfare for movement, encouraging interaction among residents. This thoughtful arrangement not only facilitates daily activities but also supports communal bonding, fostering a sense of belonging among inhabitants. The architecture intelligently merges private living spaces with shared areas, thereby creating an atmosphere conducive to both solitude and community engagement.
Functionally, the project comprises distinct blocks designated for different purposes. It includes common areas such as libraries, gardens, and dining facilities, all meticulously designed to encourage social interaction. Each of these spaces supports resident activities, from quiet reading to communal meals, and is designed to promote overall well-being. The private units, on the other hand, prioritize comfort and privacy for residents, integrating essential amenities within a warm and inviting space. Attention to detail in these areas reflects an understanding of the unique needs of elderly individuals, ensuring that each living unit is both accessible and functional.
The design also emphasizes sustainability and environmental responsibility, integrating several eco-friendly initiatives. Natural ventilation systems are a vital aspect, allowing for comfortable indoor climates while reducing reliance on conventional heating and cooling methods. Furthermore, the inclusion of rainwater harvesting systems illustrates a commitment to resource conservation. Green roof gardens are another innovative feature that not only enhance aesthetics but also connect residents to nature, offering them tranquil outdoor spaces for relaxation and social interaction.
Materiality plays a crucial role in the project, as the selection of materials reflects a conscious choice to resonate with the local heritage. The use of locally sourced clay tiles, brick, indigenous stone, and sustainable timber lends authenticity and a place-based identity to the design. These materials are carefully considered to ensure they provide both functionality and connectivity to the regional landscape. Each element serves to enhance the cozy atmosphere, drawing from the rich textures and colors inherent in traditional Portuguese architecture.
One of the unique design approaches taken in this project is the emphasis on accessibility. The layout features ramps and elevators strategically placed throughout the complex, ensuring that all residents can navigate the space comfortably, regardless of mobility challenges. Thoughtful planning in circulation pathways promotes easy movement, reducing barriers and enhancing independence among elderly individuals. This focus on inclusivity reflects a deeper understanding of the user experience, fostering a supportive community environment.
Overall, "A Town Within a Town" stands as a compelling architectural example of how thoughtful design can enhance the quality of life for its residents. The project brings together functional living spaces and social engagement areas, presenting a cohesive and inviting architectural vision. The blend of traditional materials with modern design techniques honors the local context while innovating for future generations. For those interested in gaining deeper insights into the architectural decisions, exploring the architectural plans, architectural sections, and architectural designs presented in detail will provide a comprehensive understanding of this thoughtful project. Engaging with the various architectural ideas illustrated can offer a more profound appreciation of how this project aims to redefine elderly living in a sustainable, inclusive manner.


























