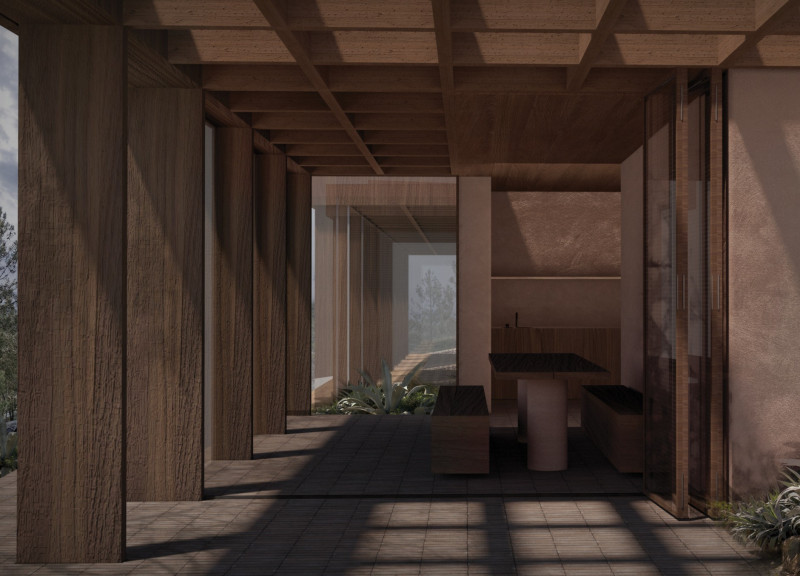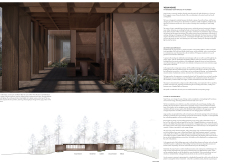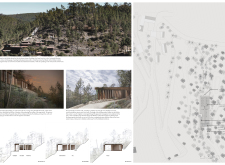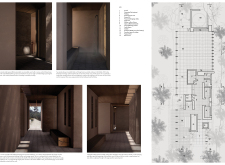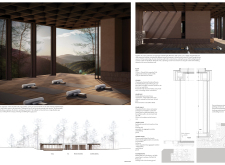5 key facts about this project
The architectural design emphasizes a harmonious relationship between the built environment and the surrounding landscape. This relationship is cultivated through a careful organization of distinct yet interconnected spaces, which include the yoga pavilion, social area, kitchen, and private quarters. Each zone is thoughtfully designed to facilitate a flow of activities while encouraging connectivity with the natural world. Large windows and skylights are strategic elements that enhance natural light and promote ventilation, effectively blurring the lines between indoor and outdoor settings.
Materiality plays a crucial role in the identity of the Yoga House. The walls feature clay plaster, which not only contributes to thermal comfort but also enhances the aesthetic appeal of the living spaces. Natural wood is prominently used for structural elements, providing warmth and familiarity, while expanded cork insulation ensures that the building remains comfortable throughout the year. The use of stone within the structure adds depth and stability, grounding the architecture within its environmental context. Additionally, these materials highlight a commitment to sustainability, as they are locally sourced and environmentally friendly.
One unique aspect of the design is its emphasis on visual connectivity. Each room is designed to frame views of the surrounding forest, inviting occupants to engage with nature continuously. This design decision is intentional, as it aims to calm the mind and enhance the overall experience of the users. The layout incorporates flexible spaces that can adapt to various activities, such as group yoga sessions or intimate gatherings, further demonstrating an innovative approach to multi-functionality. Movable partitions offer the flexibility to transform spaces, promoting a sense of community while allowing for solitude when desired.
Sustainability is woven into the project, reflected in features such as graywater systems for water conservation and photovoltaic panels that aim for energy self-sufficiency. These considerations illustrate a modern approach to architecture that prioritizes environmental responsibility and wellness simultaneously. The use of drought-resistant local flora in the landscaping not only enhances the aesthetic value of the property but also minimizes maintenance requirements, aligning with eco-friendly practices.
Overall, the Yoga House is a thoughtfully designed architectural project that integrates wellness, nature, and sustainability into a cohesive living experience. Its unique approach to function and form encourages occupants to engage deeply with their surroundings while providing the necessary amenities for a health-focused lifestyle. For those interested in exploring this project further, additional insights can be gained by reviewing the architectural plans, sections, and designs that detail the various facets of this remarkable retreat. The architectural ideas presented in the Yoga House merit attention for anyone looking to understand contemporary principles in architecture that prioritize connection with nature and well-being.


