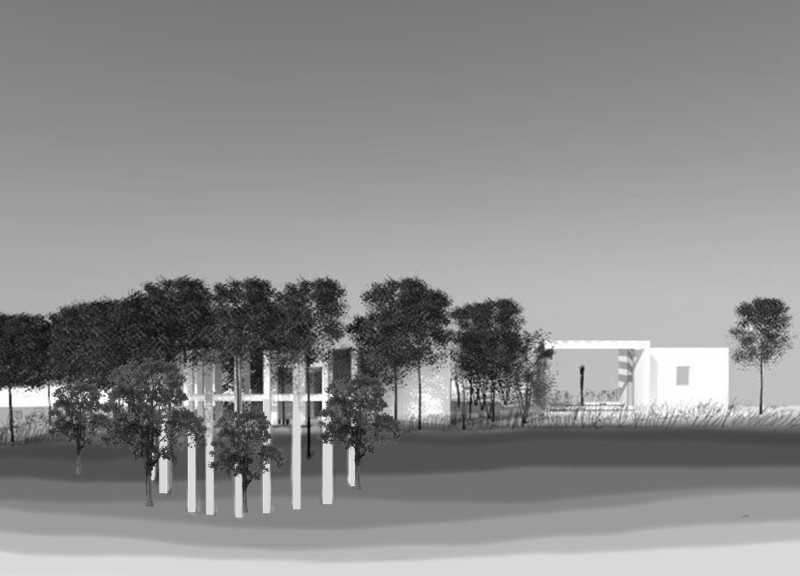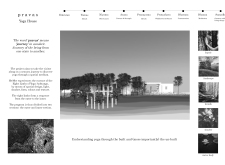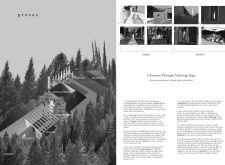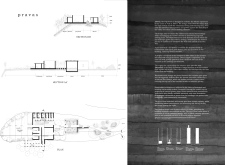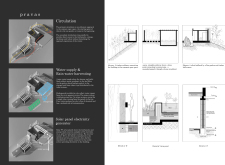5 key facts about this project
At the core of the project’s philosophy is the term ‘Pravas,’ which translates to 'journey' in Sanskrit, signifying the path of self-discovery and enlightenment that yoga practitioners undertake. The architectural design mirrors this journey through a carefully curated spatial organization that comprises distinct areas facilitating community interaction and personal growth. This dual focus enhances the user experience, allowing visitors to transition seamlessly between collective activities and solitary reflection.
The architectural design includes two primary sections. The outer section acts as a lively communal hub where individuals can engage and socialize. This space is characterized by gardens, open-air platforms, and flexible gathering areas, designed to accommodate group activities, workshops, and community events. Each element is thoughtfully arranged to foster a sense of togetherness while still emphasizing the importance of nature in the context of yoga practice.
Moving inward, the inner section of the Pravas Yoga House offers a more intimate environment, dedicated to personal exploration and meditation. Here, closed meditation rooms and classrooms provide spaces for focused practice and introspection. The layout of these areas facilitates the withdrawal of senses, aligning with the principles of Pratyahara, one of the limbs of yoga philosophy. The carefully designed circulation paths guide visitors through a cohesive journey, balancing social connectivity with personal contemplation.
A defining characteristic of the Pravas Yoga House is its commitment to sustainability through the choice of materials. The project features a blend of natural stone, wood, glass, and recycled materials, chosen for both their aesthetic qualities and ecological benefits. Natural stone is utilized for its structural integrity and harmonious presence, while wood brings warmth and texture to interior spaces. Expansive glass facades maximize natural light and orient views towards the surrounding landscape. The careful incorporation of recycled materials reflects the project's ethos of environmental responsibility.
The landscape surrounding the Pravas Yoga House plays an equally important role in enhancing the architectural experience. The integration of gardens, water features, and native vegetation invites a continuous interaction with nature, allowing practitioners to immerse themselves in a serene setting. This relationship with the environment not only complements the architectural design but also deepens the user's engagement with their surroundings, nurturing a sense of peace and mindfulness.
Unique design approaches are evident in various aspects of the Pravas Yoga House. The thoughtful arrangement of spaces impacts how individuals experience the flow of yoga practice, while the synergy between indoor and outdoor areas supports a balanced lifestyle. Architectural decisions emphasize both functionality and aesthetics without compromising ecological integrity, demonstrating a responsible approach to modern architectural challenges.
This project stands as a meaningful exploration of how architecture can contribute positively to well-being. The Pravas Yoga House exemplifies a nuanced understanding of yoga’s principles as they relate to physical space. The interplay of materiality, spatial organization, and landscape integration collectively fosters an environment conducive to personal growth and community engagement.
To delve deeper into the architectural details of the Pravas Yoga House, including the architectural plans, architectural sections, and architectural designs that inform the project’s concepts, readers are encouraged to explore the project presentation. Such exploration reveals insights into the architectural ideas that guide this unique endeavor. By reflecting on the design outcomes and spatial experiences the Pravas Yoga House offers, one gains a comprehensive understanding of a project meticulously crafted to enhance the practice of yoga.


