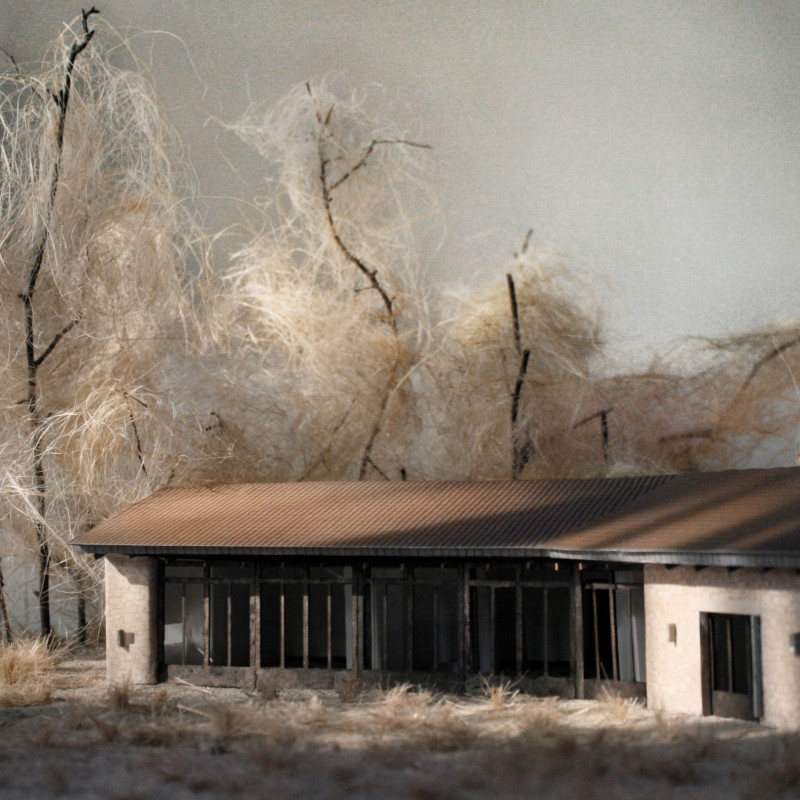5 key facts about this project
The design of the Olive House is rooted in its surroundings, making conscious choices that reflect the local context. The building features a modular arrangement, comprising two distinct blocks alongside a central multipurpose area that serves as the social heart of the project. Within this space, multiple functions converge, from hosting community gatherings to providing an area for tastings, enhancing the overall communal experience. This approach to space planning ensures that the layout promotes both connectivity among users and privacy when needed.
Unique design strategies contribute to the architectural language of the Olive House. Large window openings cleverly frame views of the surrounding landscape, inviting ample natural light and reinforcing the connection between the interior and exterior. This design consideration not only elevates the aesthetic quality of the spaces but also ensures a well-ventilated environment that capitalizes on prevailing breezes. The thoughtful placement of these openings allows for cross-ventilation, a design aspect that significantly contributes to the building's energy efficiency, reducing reliance on artificial climate control systems.
The material palette of the Olive House further enriches its architectural identity. Local stone, characterized by high thermal properties, forms the primary structural component of the walls, providing both thermal stability and aesthetic coherence with the environment. The use of ceramic tiles for the roofing reflects traditional practices while offering durability and a timeless quality. Additionally, the incorporation of wood in structural elements adds warmth and creates a welcoming atmosphere, resonating with the natural qualities of the site. Breathable membranes and thermal insulation are utilized to enhance indoor air quality and energy performance, demonstrating a commitment to sustainability throughout the architectural design.
One of the distinguishing features of the Olive House is its ability to engage with the landscape. The design embraces the topography and natural elements, allowing the architecture to emerge organically from the site. As such, the project creates a dialogue with its environment, offering residents the opportunity to experience nature both visually and physically. This connection is particularly evident in the strategic orientation of the structure, which maximizes access to natural light while minimizing energy consumption.
With its focus on community engagement, sustainability, and a deep respect for local context, the Olive House serves as a model for contemporary architectural practice. This project invites exploration and interaction, illustrating how architecture can facilitate meaningful connections between people and their environment. Readers are encouraged to delve into the presentation of the project, where architectural plans, sections, and design details offer a more comprehensive understanding of how the Olive House embodies innovative architectural ideas while addressing the functional needs of its community.


























