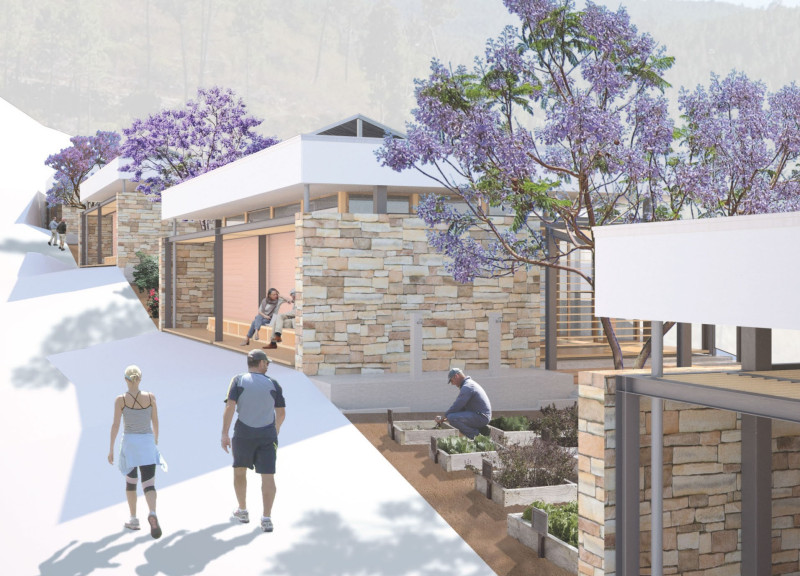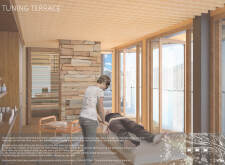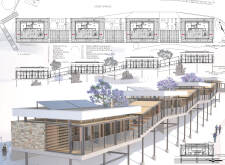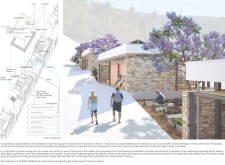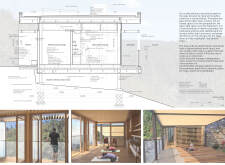5 key facts about this project
At the core of what this project represents is the integration of therapeutic practices within an architectural framework. The main function of these structures is to provide an environment conducive to healing and relaxation, facilitating physical and mental wellness. This intent is expressed through the careful organization of interior spaces, which are designed to maximize natural light and views of the landscape, encouraging occupants to experience a sense of freedom and tranquility.
The design layout of "Tuning Terrace" includes various therapeutic rooms, each featuring large windows that invite the outdoors inside, creating a seamless transition between the interior spaces and the natural surroundings. This approach not only enhances the aesthetic appeal but also supports the health-focused mission of the project. In contrast, "Stone Terrace" serves as an extension that encompasses common areas for group therapy and social interaction. These spaces are thoughtfully designed to foster communal engagement while maintaining opportunities for personal reflection.
Materiality plays a crucial role in the identity of this project. The primary use of natural stone represents a tactile and enduring connection to the site, emphasizing sustainability and timelessness. For the structural framework, wood is utilized extensively, imparting warmth and inviting a sense of comfort. Particularly, cedar wood is integrated into elements such as the louvers, reflecting a design philosophy that draws from traditional forms while promoting a calming atmosphere. The implementation of calcium silicate board for interior finishes, alongside glass for expansive views, reveals a commitment to quality and aesthetic coherence. Concrete is chosen for its structural reliability while steel framing ensures open spaces that are both robust and flexible in use.
One unique aspect of the design is its attention to environmental integration. The project employs solar panels that harness renewable energy, significantly contributing to its sustainability goals. Additionally, the implementation of a rainwater purification system reinforces the commitment to minimizing ecological impact. By utilizing gray water systems for irrigation and focusing on native plant species in the surrounding landscaping, the design promotes biodiversity and ecological responsibility.
The architectural approach taken in this project reflects a pronounced understanding of the relationship between the built environment and human experience. The spaces are crafted to enhance sensory engagement, inviting users to immerse themselves in the experience of nature through both visual and auditory stimuli. By strategically placing communal and personal spaces, the design encourages mindfulness and social interaction, supporting both individual and collective wellness.
In summary, the "Tuning Terrace" and "Stone Terrace" project stands as a comprehensive architectural expression that resonates with principles of sustainability, wellness, and community. Its design incorporates innovative ideas while remaining deeply rooted in the surrounding landscape, ultimately fostering environments that support a holistic approach to health. For those interested in gaining a deeper understanding of this project, including its architectural plans, sections, and design concepts, a closer exploration of the project presentation will provide invaluable insights into its thoughtful execution and architectural depth.


