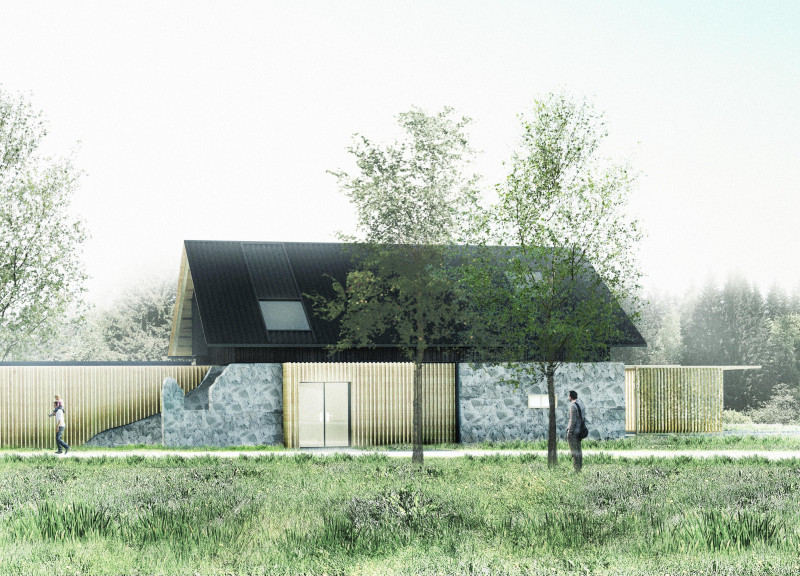5 key facts about this project
The architectural approach emphasizes a blend of local materials and modern techniques, resulting in a harmonious relationship with the surrounding landscape. The guest house serves multiple functions, including workshops for crafting, a drying room for processed materials, and communal areas for dining and interaction, promoting a cohesive community atmosphere.
Integration of Natural Materials
A defining feature of the guest house is the careful selection of materials. Utilizing local stone for the exterior provides a sense of place, while wooden elements create a warm, inviting interior. The design incorporates a combination of cedar, plywood, and gypsum board, ensuring durability alongside aesthetic appeal. Steel elements in the structure enhance strength, particularly in the roof, which facilitates natural ventilation and rainwater management through its sloped design.
The exterior façade combines vertical wooden slats and strategically placed openings that balance privacy and natural light, effectively addressing the functional needs of the space. This thoughtful consideration of architectural elements cultivates an environment conducive to both individual creativity and collective gathering.
Adaptive and Flexible Spaces
The project exemplifies adaptability, featuring an open floor plan that allows for versatile use of space. Movable partitions enable users to reconfigure areas according to their needs, whether for workshops, dining, or relaxation. This design strategy reflects contemporary architectural ideas focusing on functionality without compromising comfort.
Unique to this project is the seamless integration of indoor and outdoor spaces. Generous outdoor areas encourage social interaction, while large windows and roof lights connect the internal environment with the natural surroundings. This relationship enriches user experience and inspires a sense of tranquility.
For those interested in exploring the Teamakers Guest House further, detailed architectural plans, sections, and other design elements are available for review. Engaging with these resources will provide deeper insight into the project's layout, structural integrity, and innovative design approaches.


























