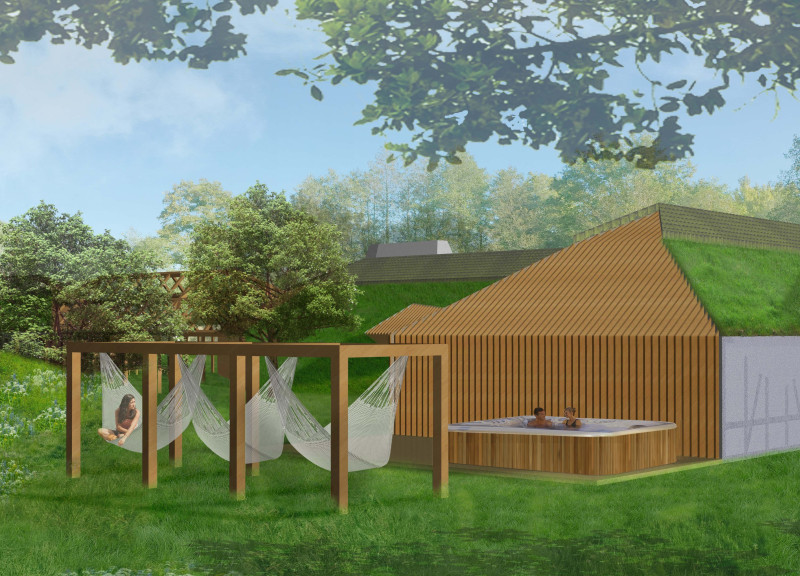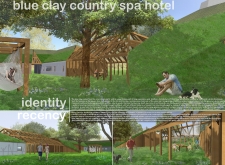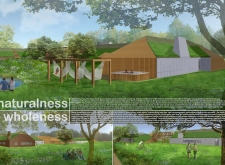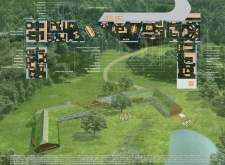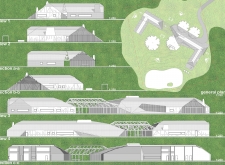5 key facts about this project
### Overview
The Blue Clay Country Spa Hotel is situated in Latvia, designed to reflect the cultural context and natural beauty of the region. The architectural intent centers on integrating traditional Latvian farmhouse aesthetics with a contemporary approach, fostering a sense of well-being through connection with the surrounding landscape. The project emphasizes sustainability and local materiality, creating an environment that resonates with both heritage and modern sensibilities.
### Spatial Strategy
The layout is organized around a central courtyard, promoting a coherent interaction among the interconnected buildings while embracing the lush landscape. Public areas such as lounges and dining spaces are characterized by expansive glazing, offering panoramic views and enhancing social engagement. In contrast, guest rooms are thoughtfully positioned to ensure privacy while allowing occupants to enjoy serene outdoor vistas through large windows. The design features diverse spaces that accommodate both communal activities and individual retreat, enabling a flexible user experience.
### Material Selection
A distinctive aspect of the project is its deliberate choice of materials that reflect local significance. Blue clay bricks, employed for their thermal properties, establish a direct connection to the region’s geology. Extensive use of timber in framing highlights traditional craftsmanship, while clay roof tiles contribute to the overall aesthetic and environmental efficiency. Natural stone appears throughout the design, enhancing durability and anchoring the structures within their context. Large glass panels facilitate abundant natural light, reinforcing the relationship between indoor spaces and the natural surroundings.


