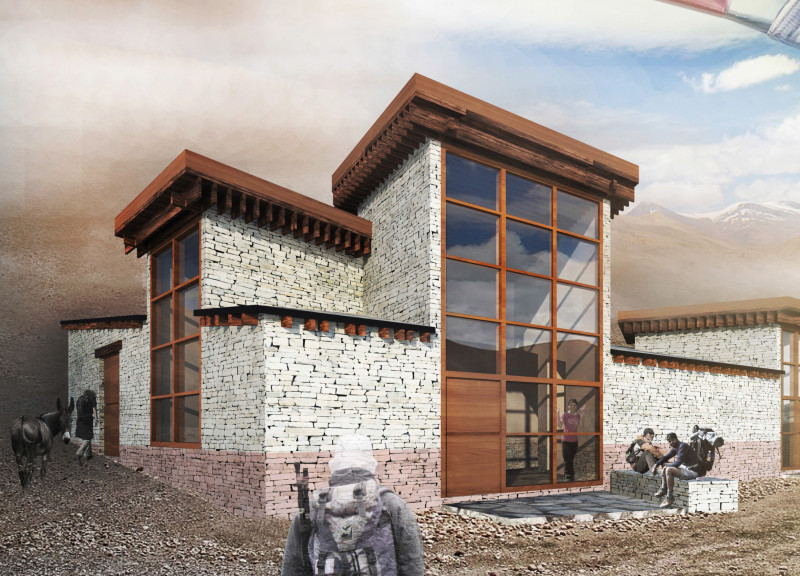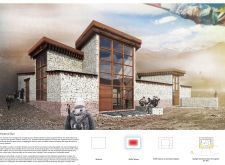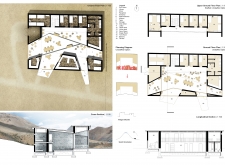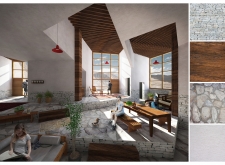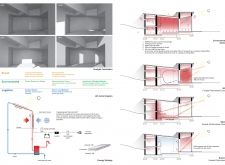5 key facts about this project
The structure's layout is organized around a central corridor, effectively connecting diverse spaces designed for sleeping, dining, and relaxation. Guest rooms are positioned to maximize both natural light and scenic views, creating an immediate connection to the mountainous landscape outside. This thoughtful placement helps to foster a sense of wellness and tranquility within the interior spaces. Common areas are designed to encourage interaction among guests, reinforcing a communal atmosphere that is integral to the overall experience.
A key aspect of this architectural project is its focus on materiality, with a strong emphasis on the use of locally-sourced materials. The primary materials include local stone for the façade, wood for structural and decorative elements, and adobe plaster to enhance insulation properties. This choice not only aligns with sustainability goals but also reflects the traditional building practices of the region. By utilizing materials that are readily available, the design minimizes transportation impacts and promotes environmental responsibility. The stone walls provide thermal mass, which contributes significantly to maintaining comfortable temperatures within the building throughout the changing seasons.
The design also integrates passive solar strategies that effectively respond to the local climate. The orientation of the building and the inclusion of large windows facilitate optimal sunlight penetration during the day. This passive heating strategy is complemented by the thermal mass of the stone walls, allowing the building to store solar energy and release it gradually during cooler nights. The presence of buffer spaces further aids in moderating temperature fluctuations, ensuring a comfortable indoor environment.
Unique design approaches are evident in the architectural features that connect the interior spaces with the natural surroundings. This relationship with the physical landscape is enhanced by the placement of clerestory windows, which not only bring additional light into the building but also frame stunning views of the mountains. The design prioritizes a sense of openness and continuity with nature, creating a seamless transition between inside and outside spaces. This connection is critical for the trekking community, as it allows users to fully appreciate the beauty and tranquility of their environment.
The project also employs innovative technologies, such as Peltier tiles for energy generation, showcasing a commitment to sustainability and modern design thinking. This thoughtful integration of building technologies and materials results in a structure that is not only practical but also embodies a deep respect for the region's natural resources and cultural heritage.
The overall design of this project stands out for its holistic approach to architecture, blending functionality with environmental considerations. By creating a refuge that fosters community interaction while respecting individual privacy, the design meets the diverse needs of its users. Each aspect of the project—from its communal areas to the meticulously chosen materials—has been carefully considered to create a harmonious and engaging living experience in a mountainous setting.
For a more detailed understanding of the architectural plans, sections, designs, and ideas that shaped this project, we encourage readers to explore the project presentation further. Engaging with these elements will provide deeper insights into the thoughtful decisions and innovative approaches taken in this architectural endeavor.


