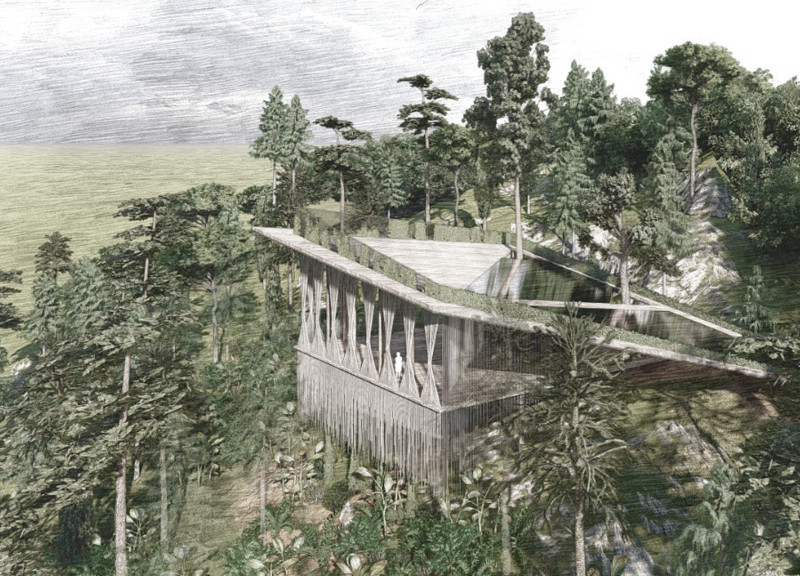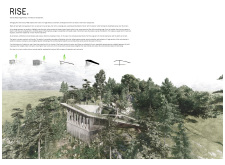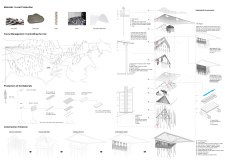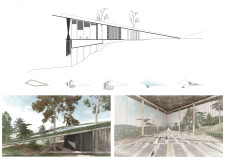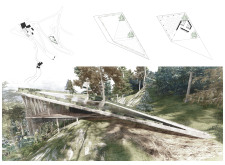5 key facts about this project
At the core of the design is the yoga pavilion, which has been thoughtfully crafted to promote a seamless connection between the indoor and outdoor environments. The open layout is conducive to various activities beyond yoga, providing flexibility in its functionality. This design encourages users to engage with the surrounding landscape, fostering a deeper appreciation of the natural world. The structure is oriented to maximize natural light and ventilation, allowing for an airy and comfortable atmosphere.
The architectural composition incorporates unique features that set it apart from traditional retreat designs. Large expanses of glazing are integrated into the facade, allowing unobstructed views of the valley while inviting ample sunlight into the space. The roof's elongated overhang not only serves a practical purpose by providing shade but also creates a visual dialogue with the sloping terrain, reinforcing the project's relationship with its setting. Additionally, architectural elements such as terraced levels enhance the visitor experience, offering vantage points that invite exploration and contemplation.
Material selection plays a pivotal role in the project, reflecting both sustainability and local character. Pine wood is used extensively for structural columns and flooring, adding a warm aesthetic while ensuring durability. Schist stone appears prominently, complementing the natural landscape and contributing to the building's overall robustness. The use of resin for bonding various materials enhances structural reliability, while translucent white paper in the facade allows for natural light diffusion while maintaining privacy. The incorporation of ropes as architectural elements adds a unique textural dimension, symbolizing the interconnectedness of the structure with its users and surroundings.
The RISE Yoga Retreat embodies a design philosophy that prioritizes sustainability through its choice of local materials and construction practices. This conscious approach minimizes the ecological impact of building, reinforcing the idea that architecture can coexist with the environment rather than disrupt it. Furthermore, the project illustrates a modern interpretation of traditional meditation spaces, adapted to provide a contemporary yet grounding experience for users.
The innovative design outcomes extend beyond aesthetics; the retreat utilizes natural ventilation systems that promote air quality while reducing reliance on mechanical heating and cooling. This thoughtful consideration of building performance enhances user comfort throughout the year. The integration of green roofs and surrounding gardens enriches the biodiversity of the area and aligns with the retreat’s mission to foster a holistic approach to wellness.
In focusing on community interactions, the layout of the project facilitates connection among users. Shared gathering areas and open spaces encourage socialization, allowing visitors to engage in meaningful interactions, further enhancing the retreat experience. This emphasis on connectivity not only serves individual well-being but also fosters a sense of belonging, reinforcing the retreat’s role as a community hub.
The RISE Yoga Retreat stands as a significant architectural project that exemplifies the potential for design to nurture human connection with nature and community. Its thoughtful integration of architecture and environment showcases innovative ideas that prioritize functionality, aesthetics, and sustainability. For those interested in exploring the intricacies of this project further, review the architectural plans, architectural sections, and architectural designs to gain deeper insights into how these elements harmoniously merge to create a retreat space that resonates with its users.


