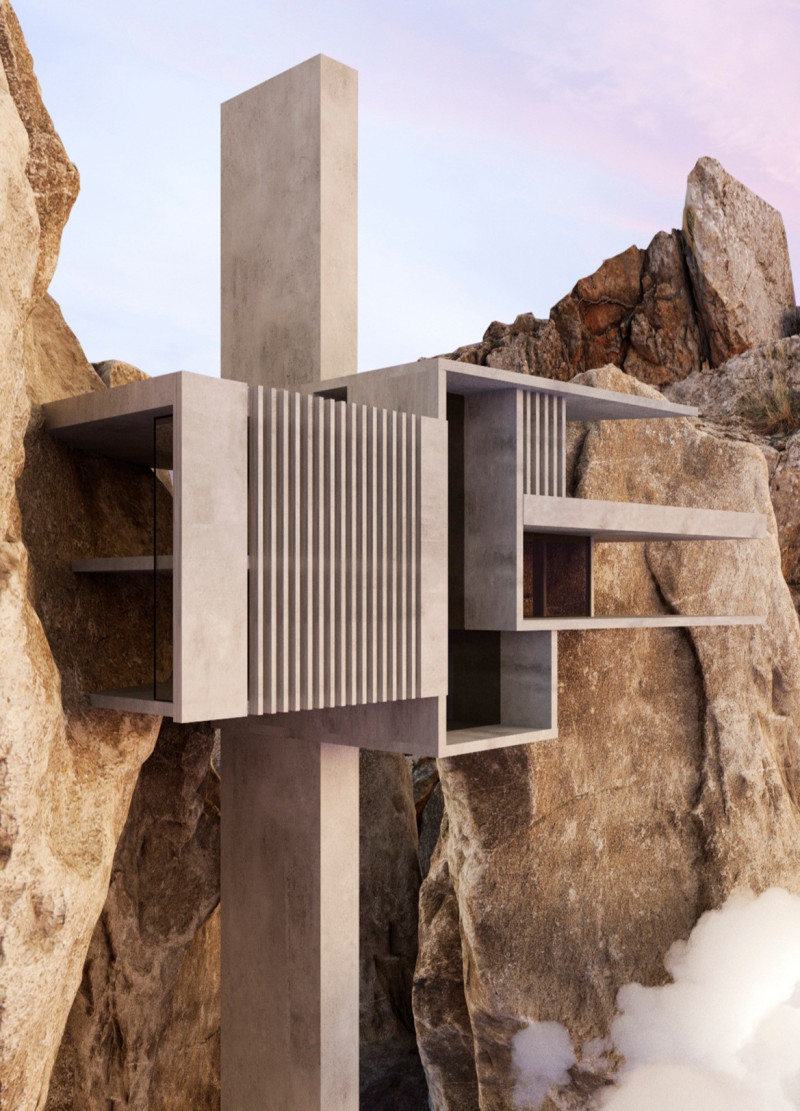5 key facts about this project
At its core, this project functions as a multi-purpose dwelling designed to accommodate both leisure and work activities, offering versatility to its inhabitants. The layout supports various modes of living, reflecting modern lifestyles that encompass remote work, social gatherings, and personal relaxation. The living room boasts a spacious, open design that invites natural light and fosters a fluid interaction with the outdoor landscape. Large windows provide panoramic views and enhance the feeling of openness, allowing the natural scenery to become part of the interior experience.
The work room within the home has been designed with the modern professional in mind, featuring minimalist aesthetics that promote focus and productivity. This space incorporates advanced technologies that facilitate both virtual and in-person collaboration, demonstrating a keen awareness of contemporary working needs. The thoughtful arrangement of furniture and the integration of cutting-edge technology create a conducive environment for engaging work experiences.
A designated meeting space addresses the need for social interaction in a digital age, promoting connectivity among friends and colleagues despite physical distances. This room is designed to foster communication and collaboration, reflecting an understanding that social well-being is as important as physical comfort. The architecture encourages these interactions through inviting spatial arrangements and the use of modern multimedia tools.
Materiality plays a vital role in the overall design. Concrete elements contribute durability and structural integrity, while glass features enhance the connection between indoors and outdoors. The use of natural rock not only grounds the building in its environment but also adds a unique character to the structure. These materials create a balanced aesthetic, combining the sleekness of modern design with the warmth that natural elements provide. Textiles in the form of soft furnishings offer comfort, while innovative lighting designs contribute to a welcoming atmosphere.
One particularly noteworthy aspect of the "Mind Gallery Virtual Home" is its commitment to sustainability. The project acknowledges the urgency of addressing environmental challenges by integrating eco-friendly design principles. By promoting remote working and minimizing commuting needs, the architecture aims to reduce carbon footprints and foster a sustainable lifestyle. This forward-thinking approach positions the project as an exemplar of responsible architectural design.
The unique design approach of this project lies in its ability to seamlessly integrate technology while maintaining a connection to nature. Through the intelligent design of spaces, the "Mind Gallery Virtual Home" provides a compelling response to modern living, embodying versatility, comfort, and sustainability. This project illustrates that architecture can indeed play a pivotal role in enhancing human experience, creating environments that support both productivity and well-being.
For those interested in exploring the nuances of architectural plans, architectural sections, and architectural designs that bring this project to life, reviewing the project presentation will provide a comprehensive understanding of the innovative ideas that underpin this thoughtful design. The details within the project offer a closer look at how architecture can respond to contemporary needs while maintaining a deep connection to the surrounding environment.


























