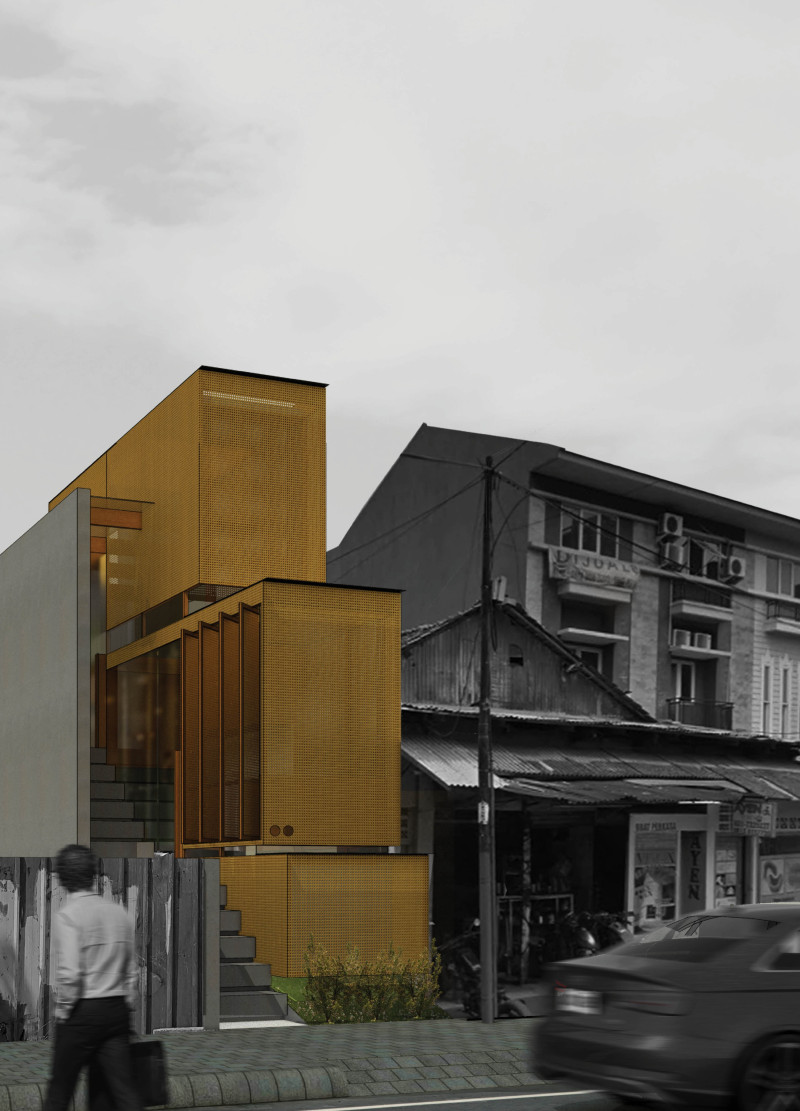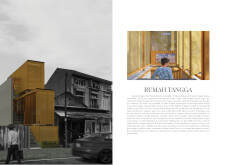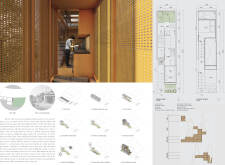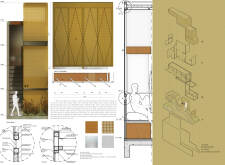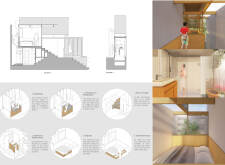5 key facts about this project
This residence is masterfully organized to facilitate multiple functions in a confined area. At its core is a central staircase that not only serves as a means of vertical circulation but also acts as a transitional space between the various zones of the home. This staircase is designed to be multifunctional, accommodating daily activities in areas such as the living room and dining space, which can easily transform based on the residents' needs. The clever use of the staircase as an anchor point exemplifies innovative design thinking, particularly in urban environments where space is a premium commodity.
The architectural layout successfully addresses the necessity for both private and communal spaces. The first floor features an open area that seamlessly blends living and dining functions, enriched by natural ventilation and inviting light through strategically placed windows. The kitchen and bathroom are compact yet efficient, ensuring essential amenities are easily accessible without compromising overall space. The carefully arranged bedrooms on the upper levels prioritize privacy while allowing for ample natural light through openings that connect to the sky. This design consideration enhances the living experience, ensuring that the interiors remain bright and airy.
The material selection in Rumah Tangga plays a pivotal role in achieving its aesthetic and functional goals. The use of rattan introduces warmth and texture, reflecting an affinity for natural materials that resonate with the cultural context of Indonesia. Wood veneer accents contribute to a comfortable atmosphere, while exposed concrete underpins the structural integrity of the building. Clear glass features promote transparency and enhance the connection between inside and outside, allowing residents to engage with their surroundings comfortably.
One of the standout features of this architectural design is its innovative facade, designed to facilitate air circulation and natural cooling. This breathable design approach keenly addresses Jakarta’s humid climate, providing a sustainable alternative to mechanical cooling systems. The incorporation of pivot windows serves as a practical solution, enabling residents to control airflow and light entry according to their preferences. This emphasis on sustainability and environmental responsiveness is a meaningful aspect of the project's design philosophy.
By challenging the norms of residential architecture in urban settings, Rumah Tangga serves as a prime example of how space can be utilized effectively without sacrificing comfort or functionality. It expertly illustrates the potential for multi-use designs within limited spatial constraints, promoting efficient living that aligns with modern urban lifestyles. Furthermore, the project signifies a broader awareness of current environmental challenges, inspiring alternative approaches to residential living that respect both cultural heritage and modern needs.
Readers intrigued by this architectural design are encouraged to explore the deeper layers of Rumah Tangga through its architectural plans, sections, and illustrations. Such detailed insights not only reveal the intricacies of the design but also celebrate the thoughtful integration of traditional and contemporary architectural ideas intrinsic to this project. By examining the nuances of Rumah Tangga, one can appreciate the balance between form, function, and cultural context, showcasing how architecture can evolve in response to urban demands.


