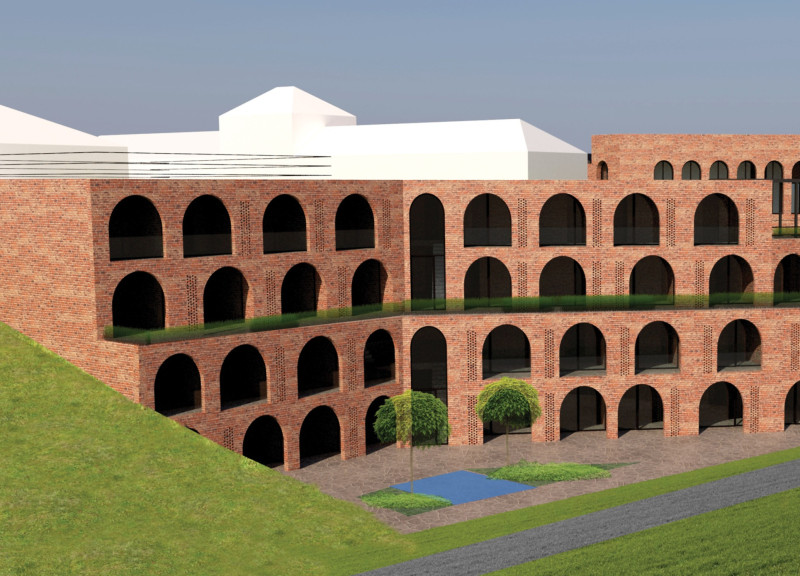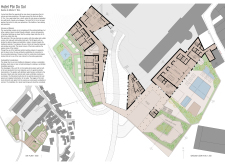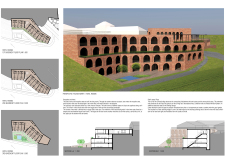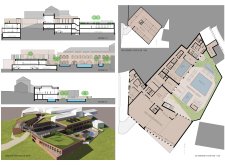5 key facts about this project
The overall function of Hotel Pôr Do Sol is multifaceted. It serves as a retreat for visitors looking to immerse themselves in the local culinary and wine experiences while enjoying serene accommodations. The design incorporates various elements that prioritize guest experience and sustainability, reflecting a modern understanding of ecological responsibility within architectural practices.
Important components of the project include strategically designed hotel rooms that maximize views of the vineyards and offer private outdoor spaces, allowing guests to connect with the landscape intimately. The reception area operates as a central gathering point, accessible from a sunken courtyard that encourages natural light and emphasizes the transition from outside to inside. This architectural choice enhances the sensory experience as guests enter the hotel, providing an inviting atmosphere.
In addition to accommodation, the project includes recreational amenities such as a natural swimming pool garden, harmoniously integrated into the landscape. This design not only serves aesthetic purposes but also promotes ecological sustainability, encouraging biodiversity while providing guests an opportunity to enjoy leisure activities in a serene environment. Event spaces within the hotel are designed to accommodate gatherings, ensuring a versatile setting for celebrations, corporate meetings, or cultural events, all while being bathed in natural light.
The materiality of the Hotel Pôr Do Sol is carefully chosen to reflect local traditions and empower regional craftsmanship. With a palette that includes brick, concrete, glass, and wood, the materials speak to both durability and elegance, forming a tactile connection to the region's agricultural background. The use of brick evokes memories of traditional wine cellars, while concrete provides robust structural support. Expansive glass windows serve to connect the interior with the landscape, allowing glimpses of the vineyard from nearly every angle.
The architectural design showcases unique approaches that prioritize sustainability and environmental consciousness. Passive solar strategies are employed to enhance energy efficiency, demonstrating a commitment to reducing the environmental footprint of the building. The design also integrates rainwater harvesting systems, ensuring responsible water management practices are in place. By considering both environmental impact and the comfort of guests, the project aligns closely with modern sustainable architectural trends.
Furthermore, the interplay between the built environment and the natural landscape is a highlight of the Hotel Pôr Do Sol. The design reflects an understanding of how architectural forms can coexist with their surroundings, promoting a seamless transition between indoor and outdoor spaces. This sensitivity to context allows the hotel to become part of the broader conversation around sustainable tourism and responsible land use in agricultural areas.
As you explore the project presentation, you can delve deeper into its architectural plans, sections, and design elements that bring this concept to life. The architectural ideas present in the Hotel Pôr Do Sol not only serve functional needs but also enhance the overall aesthetic experience for visitors. Understanding these elements will offer insights into the innovative approaches taken in this project and provide a comprehensive view of its design philosophy.

























