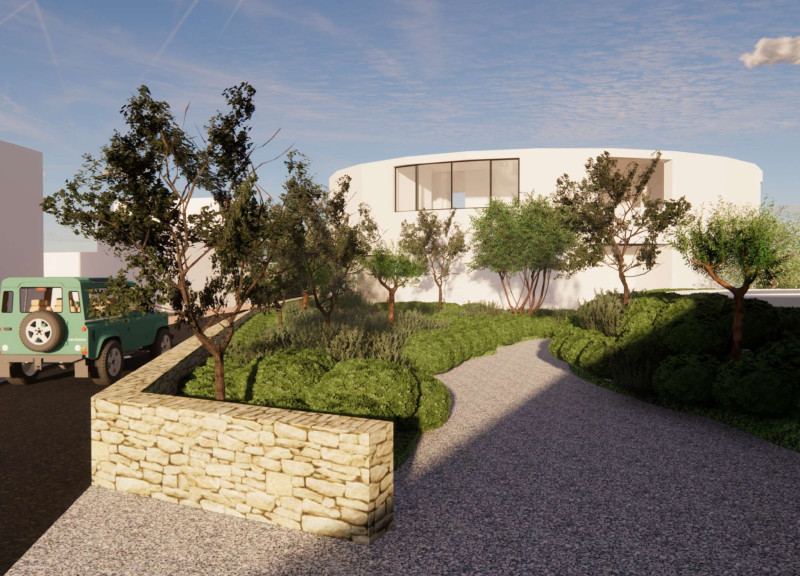5 key facts about this project
The primary function of Olea Alba is to provide a tranquil space where guests can disconnect from the daily hustle and reconnect with nature. The architecture is not merely a backdrop; it facilitates various activities such as meditation, communal dining, and workshops focused on local agricultural practices. This places an emphasis on intentional living and fosters a connection to the land and its natural resources.
The layout of the project corresponds with the natural landscape, incorporating organic shapes that reflect the contours of the surrounding area. Structures are positioned to take full advantage of daylight and views, with large glass walls that invite natural light to permeate the interiors. The seamless integration of indoor and outdoor spaces enhances the guests' experience, encouraging them to explore the lush gardens and outdoor amenities.
A characteristic feature of the design is the thoughtful selection of materials, which underscores the project's commitment to sustainability. Local limestone bricks are employed to align the architecture with the region's geological context, while recycled mortar minimizes waste. The incorporation of local cork wood also highlights craftsmanship and supports the local economy, adding warmth and texture to the interior spaces. These materials not only serve functional purposes but also convey a sense of place, enhancing the overall aesthetic of the guesthouse.
In terms of landscape architecture, the project includes meticulously planned gardens that promote an interaction with nature. A herbal garden and a vegetable garden are central to the experience, allowing guests to engage with food sources and understand the importance of sustainable practices. Additionally, a natural pool serves as a recreational space, further integrating the built environment with the natural landscape.
Inside the guesthouse, the design fosters a sense of community while also offering spaces for individual reflection. The open kitchen and dining area are designed to bring people together, with communal tables that encourage shared experiences around food and culinary traditions. The meditation space, however, provides a contrast—an intimate setting designed for contemplation and mindfulness, echoing the calming aesthetics drawn from nature.
What distinguishes Olea Alba from other architectural projects is its holistic approach to design. The architects have prioritized emotional and sensory experiences, creating a tranquil ambiance that encourages mindfulness in everyday activities. By considering climatic conditions and local ecological practices, the design encompasses a form of climatological architecture that promotes comfort naturally.
The Olea Alba project stands as a thoughtful exploration of architecture's potential to enhance human experience while fostering a deeper connection to the environment. Its innovative design ideas challenge conventional notions of a guesthouse by integrating well-being and sustainability as core tenets.
Readers interested in understanding the comprehensive design process and architectural philosophies behind Olea Alba are encouraged to explore the project presentation further. Accessing architectural plans, sections, and detailed designs will provide deeper insights into the thoughtful considerations that shaped this remarkable project.


























