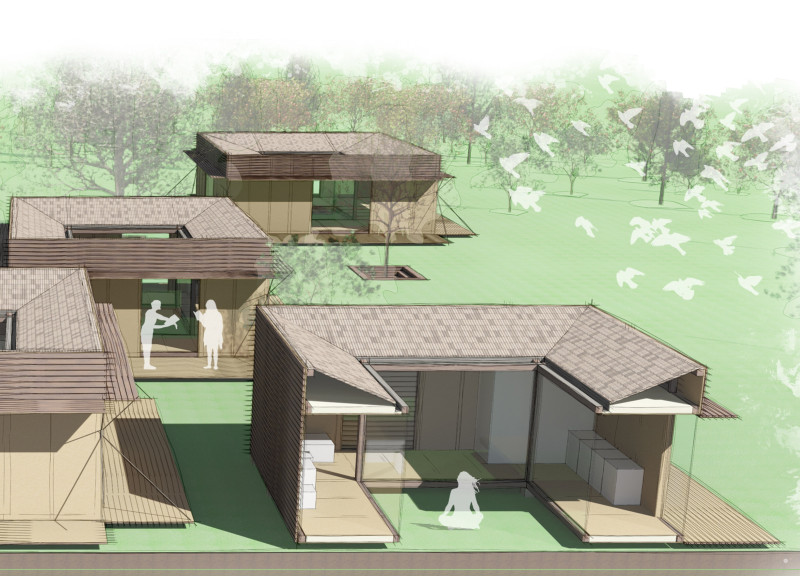5 key facts about this project
The Adaptive Cell concept provides a unique solution that emphasizes user adaptability and privacy while creating a strong connection to the surrounding natural environment. Situated in a tranquil landscape, the design features a closed box structure that faces an internal atrium. This approach balances seclusion with nature, allowing for individual needs to resonate within a shared community context.
Design Approach
The building showcases a roof design with four sloped planes. This configuration prevents visibility of the roof from the atrium. As a result, it enhances the feeling of openness to the sky above. Occupants can enjoy this enhanced spatial experience while feeling sheltered within their private area.
Spatial Configuration
The Adaptive Cell can open on all four sides, allowing for unobstructed views and easy interactions with the environment. This feature promotes connections among users and encourages gatherings in small amphitheater-like spaces. These areas provide spots for relaxation and engagement with nature, enriching the communal experience.
Material Integration
A selection of materials plays an important role in the design. Wooden planks, clear glass, OSB board, thermal insulation, and metal grid are used throughout. Each material contributes to the structure's overall performance while enhancing its visual character. The careful combination supports energy efficiency and strengthens the relationship between indoor and outdoor spaces.
The overall arrangement encourages movement around the central atrium. Furnishings are placed along the perimeter, which keeps the users in touch with nature. Occupants can appreciate shifting views of their surroundings while enjoying intimate spaces for leisure and contemplation.



























