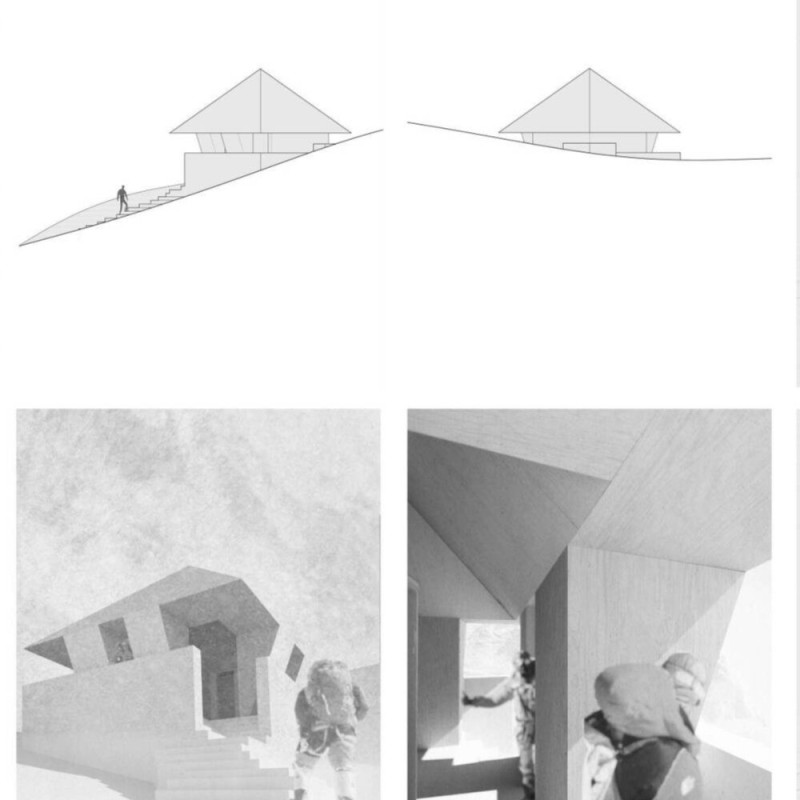5 key facts about this project
At its core, the design represents a balanced integration of modern architectural principles with traditional cultural references. By situating the structure into the natural landscape, the project minimizes its visual impact while providing essential services to visitors. The design embodies the essence of what it means to coexist harmoniously with the environment, responding to both ecological and human needs.
The facility is constructed primarily of concrete, plywood, and metal. The concrete foundation ensures stability against the challenges of the mountainous terrain, providing a reliable base that can withstand harsh weather conditions. Plywood, chosen for its lightweight and adaptable properties, forms the walls of the structure, allowing for a warm and inviting atmosphere that resonates with the surrounding nature. Additionally, metal roofing serves to protect the facility from the elements while offering a contemporary aesthetic that contrasts with the organic textures of wood.
Important aspects of this architectural project include its thoughtful spatial organization and the relationship between interior and exterior spaces. The layout emphasizes accessibility, dividing the area into functional zones that facilitate ease of use without sacrificing privacy. Natural light floods the interior through strategically placed openings that harmonize with the curved forms of the plywood walls, creating a welcoming environment while engaging with the unique topography of the site.
Unique design approaches characterize this project, particularly the balance of symmetry and asymmetry in its form. The symmetrical elements of the design provide a sense of order and stability, while the unexpected angles introduce fluidity and intrigue. This interplay not only enriches the visual experience but also acknowledges the complexity of the natural surroundings.
In addition to its functional attributes, the Public Rest House / Plywood Temple imbues a sense of cultural significance. The architectural form pays homage to traditional styles native to the region, creating a meaningful dialogue between the past and present. This sensitivity to local architectural language fosters a connection with the community and enhances the overall experience for visitors.
Moreover, the project invites contemplation and reflection, positioning itself as more than just a functional restroom. It serves as a temporary refuge for travelers seeking a moment of respite in the rugged wilderness, emphasizing the human experience amidst the grandeur of Everest. The design's ability to integrate practical utility with spiritual significance sets it apart from typical sanitary facilities.
As an important addition to the unique landscape of high-altitude Mount Everest, the Public Rest House / Plywood Temple exemplifies thoughtful architecture responding to immediate challenges while respecting the broader context of the environment and culture. Readers interested in further exploring this project are encouraged to review the architectural plans, sections, and designs to uncover more details about the innovative ideas and careful considerations that shaped this facility.























