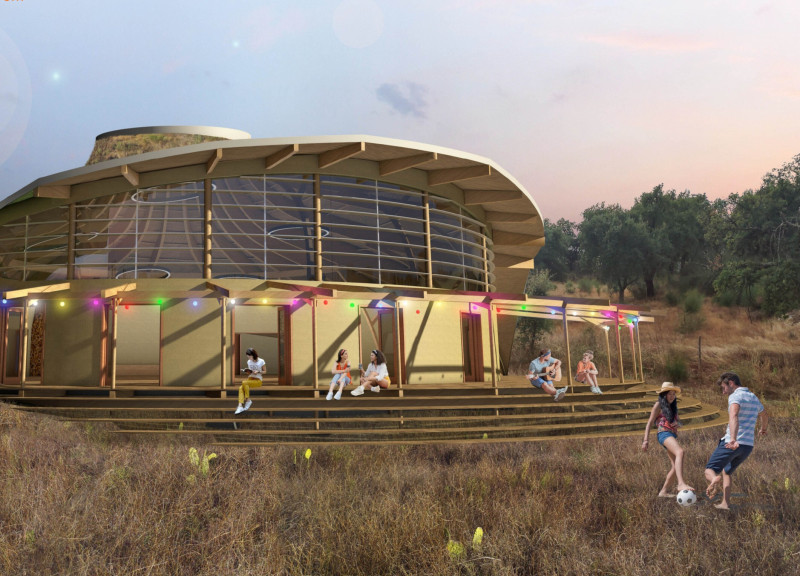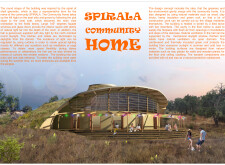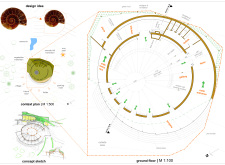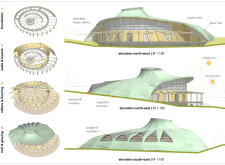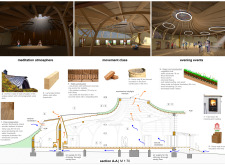5 key facts about this project
The building is crafted with a range of natural materials, including clay bricks, laminated timber, adobe walls, hemp insulation, and a green roof. These elements not only contribute to the ecological footprint reduction but also enhance the building’s connection to its environment. The main entrance and side access points allow for easy navigation and integration with the surrounding landscape.
The project’s concepts revolve around natural aesthetics and functional flexibility. The design employs large windows and skylights, enabling optimal lighting and ventilation. Flexible interior spaces utilize movable partitions, facilitating a variety of uses tailored to community needs.
Sustainable Practices and Community Engagement
What sets the Spirala Community Home apart is its commitment to sustainable building practices. The incorporation of renewable materials like hemp insulation highlights the project's focus on environmental stewardship. The green roof system not only enhances thermal efficiency but also supports local biodiversity.
Moreover, the building encourages community involvement. Residents are invited to participate in the construction process, leading to a stronger bond with the structure and promoting a sense of ownership. This approach transforms the architectural process into a collaborative endeavor, unlike conventional designs that may isolate construction professionals from local communities.
Design Flexibility and Adaptability
The architectural layout is meticulously designed for adaptability. Interior spaces can be transformed to accommodate different functions, whether for cultural activities, educational workshops, or recreational events. The use of sliding partitions and open floor plans enables seamless reconfiguration, fostering an environment that can grow and change with community needs.
The integration of natural materials is not just functional but also enhances the aesthetic quality of the home. Textured adobe walls and timber rafters contribute to a warm and inviting atmosphere, encouraging prolonged use and interaction among residents.
For further insights into the architectural plans, sections, and designs of the Spirala Community Home, readers are encouraged to explore the project presentation. This will provide a deeper understanding of the innovative design ideas that contribute to the effectiveness and sustainability of this community-focused project.


