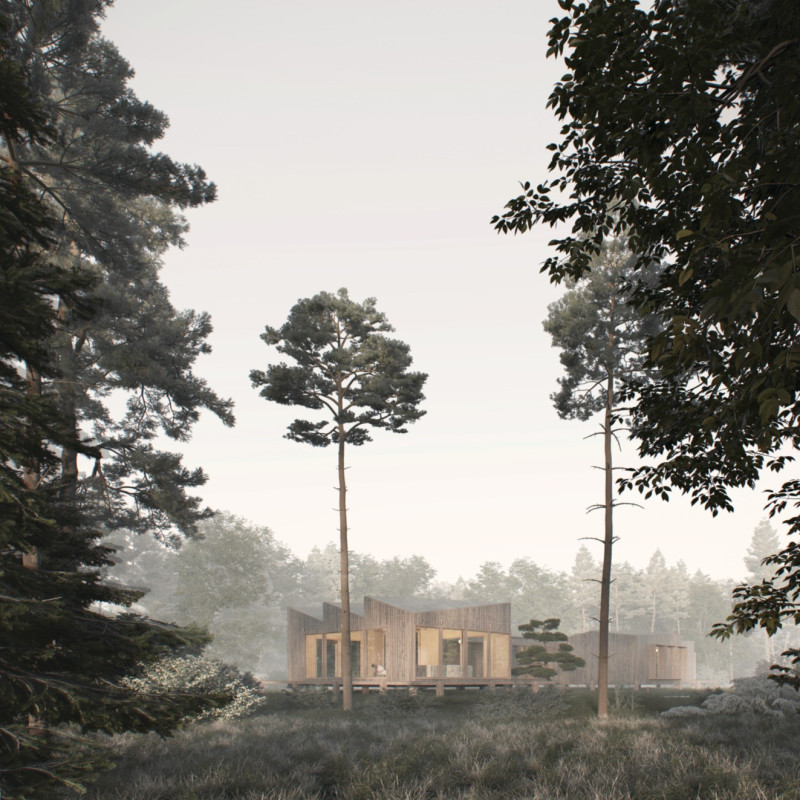5 key facts about this project
The design incorporates a series of modular cabins that collectively create a cohesive living experience. Each cabin is thoughtfully placed to maintain the natural contours of the site, minimizing ecological disruption and seamlessly integrating with the existing flora. The overall layout is intentional, promoting interactivity among the spaces while providing privacy for personal retreat. The retreat includes essential areas such as a welcoming entrance and chill-out space, a multifunctional yoga area, a communal kitchen and dining space, and private en-suite accommodations, each designed to fulfill specific needs while enhancing the experience of the surroundings.
A key aspect of the project is its materiality. The use of locally sourced and repurposed wood for both the exterior facades and interior structures reinforces the connection to its natural setting. The vernacular pine used throughout the cabins brings warmth to the interiors, creating a comforting atmosphere. Structural elements crafted from solid pine wood and flooring made from vernacular spruce wood not only ensure sustainability but also establish a tactile relationship between the occupants and the environment. The roof design is particularly distinctive, incorporating skylights to optimize sunlight exposure and facilitate rainwater collection, thereby aligning with principles of sustainability and energy efficiency.
Unique design approaches evident in The Cluster include its focus on modularity and environmental responsiveness. The decision to use smaller, interconnected structures rather than a single expansive building allows for a more gentle integration into the landscape, preserving the integrity of the ecosystem. Elevating the cabins on pillars minimizes soil disturbance, further demonstrating a commitment to environmental stewardship. Each cabin is oriented to provide varying perspectives of the surrounding forest, enriching the user's experience as they navigate through the retreat.
The Cluster offers a range of architectural details that deserve attention. The shared spaces, particularly the kitchen and dining area, are designed to promote social interaction among guests, fostering a communal atmosphere. The yoga area is positioned to maximize the influx of natural light, enhancing mood and focus during practices. Every architectural element is crafted with the intention of creating a harmonious blend between built and natural environments.
For those interested in gaining deeper insights into this architectural project, exploring elements such as architectural plans, architectural sections, architectural designs, and architectural ideas can provide a fuller understanding of the seamless integration of architecture and nature in this yoga retreat. Engaging with these materials will unveil the underlying thought processes and design principles that shaped The Cluster, revealing its true essence as a space for reflection, rejuvenation, and connection with the natural world.


























