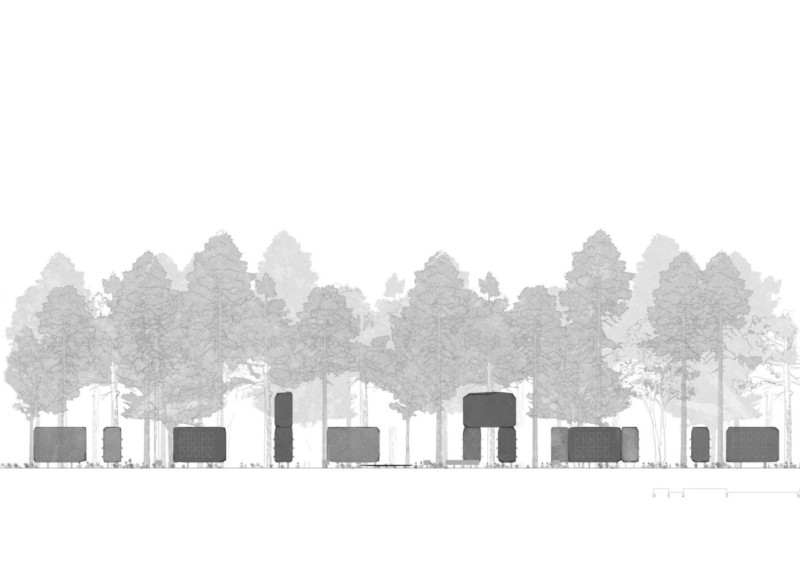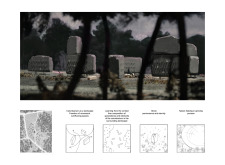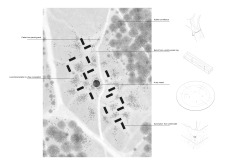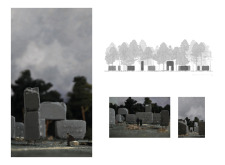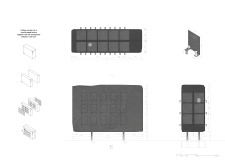5 key facts about this project
The columbarium consists of various niches arranged in a free-form composition, allowing for individual personalization. The integration of natural elements into the architectural framework signifies the importance of nature in the grieving process. The materiality of the design plays a crucial role, utilizing solid basalt as the primary building material to represent permanence and stability. This choice of material ensures durability while evoking a sense of respect for those memorialized within the structure.
Landscape Integration and Natural Elements
One of the unique aspects of this project is its dedication to integrating the columbarium into the existing topography. The design avoids imposing a rigid structure on the landscape, opting instead for meandering pathways and open spaces that encourage exploration. Paved gravel paths lead visitors through the site, creating an inviting atmosphere that fosters contemplation.
The project also incorporates living plants strategically positioned throughout the site, supporting biodiversity and enhancing the sensory experience. These natural elements contribute to a calming ambiance, reinforcing the therapeutic qualities of nature. Additionally, benches constructed from solid wooden logs offer resting spots for visitors, further promoting reflection.
Innovative Design Features
The columbarium's architectural language presents a forward-thinking approach to memorial architecture. A standout feature is the “Sky Vessel” space, designed as a circular gathering area that encourages communal reflection. This structure invites visitors to gaze upward, establishing a connection between the earth and the sky. The concept of subtle surveillance ensures a safe environment while maintaining the privacy that mourners often seek.
The use of gentle illumination beneath natural elements enhances the experience, guiding visitors during evening visits and creating a serene atmosphere. These thoughtful design details not only serve functional purposes but also address the emotional needs of visitors, marking a significant departure from traditional columbarium designs.
For a deeper understanding of this architectural project, the presentation includes detailed architectural plans, sections, and designs that further elucidate the innovative ideas and practical functions embedded within the design. Exploring these elements will provide additional insights into the thoughtful approach taken in this unique columbarium project.


