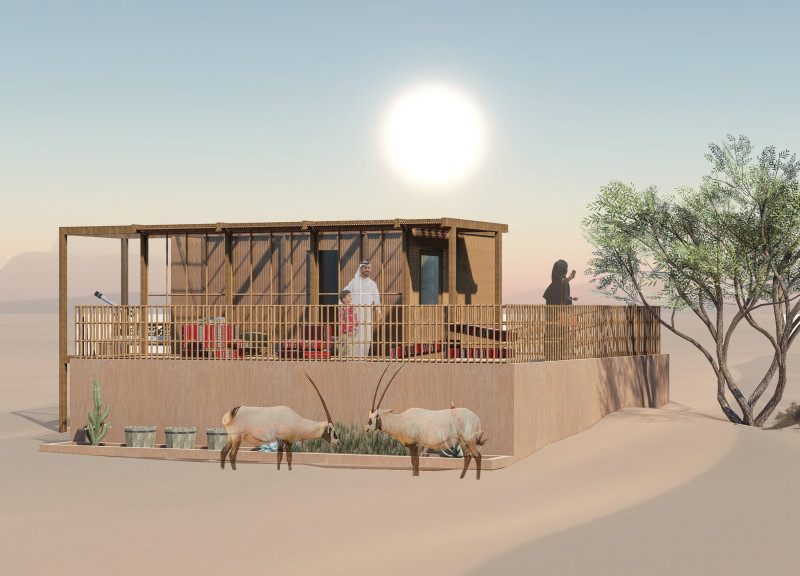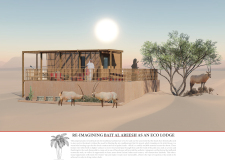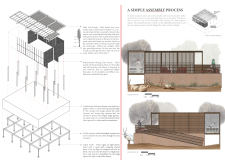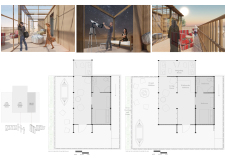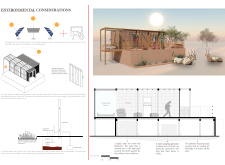5 key facts about this project
From a functional standpoint, the eco lodge serves multiple purposes, including accommodations, social spaces, and areas for educational engagement. The design incorporates communal living areas and private sleeping quarters, promoting interaction among guests while ensuring privacy when needed. This duality enhances the overall experience, making it suitable for both solitary retreat and social gatherings. The layout is meticulously planned to facilitate natural light and ventilation, reducing reliance on artificial climate control systems and showcasing the importance of environmental consideration in contemporary architecture.
Key elements of the design include the use of palm leaf fronds as a primary material, a nod to traditional building methods that have existed in the region for centuries. This choice stands out not only for its cultural relevance but also for its sustainable properties. The fronds are arranged in a manner that allows for optimal airflow while providing shade, contributing significantly to the building’s passive cooling system. The incorporation of polycarbonate glazing panels enhances the interior environment by diffusing light and minimizing heat gain, resulting in a comfortable living space.
The structural framework of the lodge employs wooden columns and beams that elevate the building, avoiding issues related to desert sand accumulation while providing panoramic views of the surrounding landscape. These horizontal and vertical elements work together to create an inviting atmosphere that encourages connection with nature. Additionally, innovative features such as caged tanks filled with sand further support stability and sustainability, illustrating a thoughtful approach to construction that addresses the challenges posed by the desert environment.
Water management is an essential aspect of this eco lodge, with compact toilet systems and septic tanks designed to process wastewater effectively. Treated water is redirected to nourish herbal gardens, promoting local biodiversity and enhancing the teaching aspect of the lodge. This approach embodies the principle of circular resource management, emphasizing sustainability in architecture and enhancing the ecological awareness of guests.
One of the unique design approaches of the Bait Al Areesh Eco Lodge is its focus on education and cultural immersion. The inclusion of a stargazing area encourages visitors to engage with the natural world and appreciate the serene desert sky, fostering a deeper connection between the occupants and their environment. This integration of educational elements within the physical space not only enriches the visitor experience but also reinforces the importance of environmental stewardship and cultural heritage.
The architecture of Bait Al Areesh Eco Lodge exemplifies a design philosophy that prioritizes harmony with the natural environment while paying homage to the traditional vernacular of the region. It serves as a model for contemporary sustainable design that respects historical context while adopting modern techniques and materials. Through its thoughtful choices and innovative solutions, this project invites exploration of its architectural plans, sections, and overall design ideas, offering insights into effective approaches to blending tradition with modern sustainability. To fully appreciate the depth and richness of this architectural endeavor, readers are encouraged to delve deeper into the project presentation for a more comprehensive understanding of its elements and initiatives.


