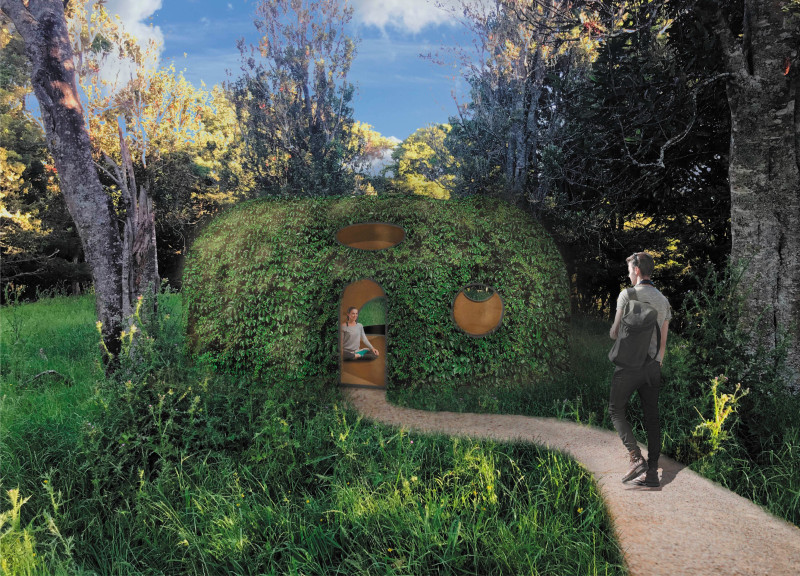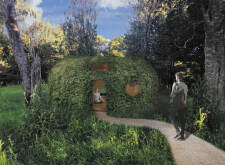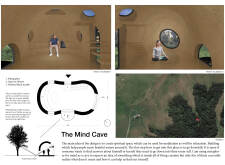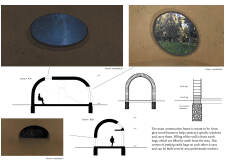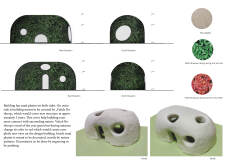5 key facts about this project
The Mind Cave is constructed primarily from earth bags filled with soil sourced from the site itself, showcasing an approach to architecture that emphasizes sustainability. This choice of material minimizes transportation emissions and contributes to the overall thermal efficiency of the structure. The use of mud plaster on the interior and exterior surfaces not only adds to the aesthetic appeal but also enhances insulation, creating a comfortable environment throughout the seasons. Furthermore, polished black marble is used strategically for the altar, introducing an element of refinement while encouraging introspection through its reflective quality.
The architectural design incorporates a unique rounded form, symbolizing organic shapes found in nature. By embedding the structure partially into the landscape, it diminishes visual impact and harmonizes with the surrounding environment. The circular openings, or windows, positioned throughout the structure allow natural light to filter in while framing picturesque views of the landscape. This design approach enhances the connection between the occupants and their surroundings, inviting a sense of harmony with nature.
Internally, The Mind Cave is thoughtfully arranged to support its primary functions. It features a designated seating area that encourages contemplation, enabling users to engage deeply with the environment. The altar, prominently elevated and accessible via a small staircase, acts as a focal point for personal expression. Its polished black marble surface not only facilitates a space for individuals to arrange flowers and other meaningful items but also serves as a tangible reminder of the importance of reflection and appreciation of nature.
The Mind Cave is designed to be immersed in greenery, as it incorporates vegetation that gradually envelops the structure over time. This integration not only softens the building's profile but also enhances its ecological footprint by promoting biodiversity and fostering a harmonious relationship between the built environment and the natural ecosystem.
This project stands out due to its unique approach to design that prioritizes user experience without sacrificing ecological responsibility. The architecture seamlessly merges with its natural surroundings, encouraging a deliberate and engaged interaction with the environment. The Mind Cave exemplifies an architectural philosophy that values sustainable practices, aesthetic simplicity, and experiential richness, making it a noteworthy example of contemporary architecture focused on well-being and connection to the earth.
To gain a deeper understanding of The Mind Cave, including its architectural plans and sections, and to explore the innovative architectural designs that constitute this project, readers are encouraged to review the project presentation for more details. Engaging with the comprehensive architectural ideas showcased will provide further insights into the intentionality behind each design element, enriching the appreciation for this thoughtfully crafted space.


