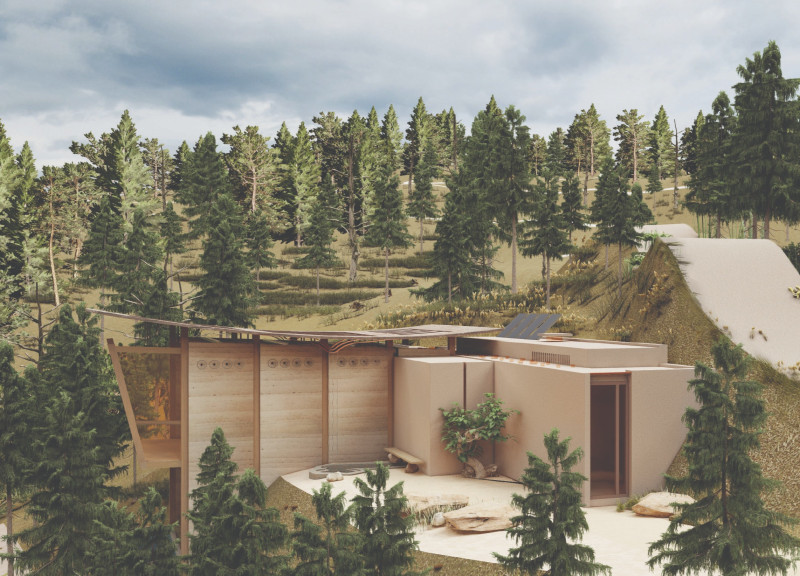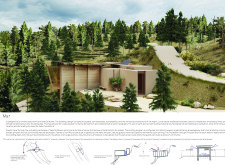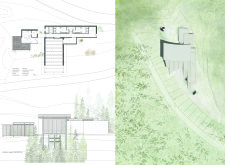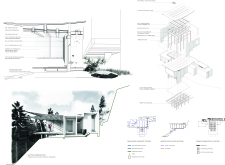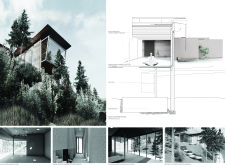5 key facts about this project
Spatial Organization
The layout of the project is systematically organized around a central passageway, which connects the various functional spaces. Natural light plays a significant role in bringing transparency and openness to the interior spaces, with strategically placed windows that offer views of the surrounding landscape. The integration of a Zen garden as a focal point encourages reflection and tranquility, making it a central element of the design.
Sustainability and Material Selection
What distinguishes this project from others is its meticulous approach to sustainability and materiality. The choice of earth as the primary building material contributes to the building's thermal properties, effectively regulating internal temperatures without mechanical intervention. Timber is extensively used for structural framing and finishing touches, promoting warmth and natural aesthetics. Additionally, the use of recycled polycarbonate in roofing elements aids in light transmission while ensuring energy efficiency.
Innovative Environmental Strategies
The design incorporates multiple innovative environmental strategies, including natural ventilation systems that optimize airflow through careful site orientation and window placement. Rainwater harvesting systems are integrated to manage water resources effectively, reducing reliance on municipal supplies. Furthermore, solar panels are embedded into the roof design to harness renewable energy, reinforcing the commitment to environmental stewardship.
The Ma* project exemplifies a thoughtful approach to architecture that bridges human experience with nature. For those interested in the nuances of the design, including architectural plans, sections, and ideas, further exploration of the project presentation is encouraged. Gaining a deeper understanding of the architectural elements can provide valuable insights into its conception and execution.


