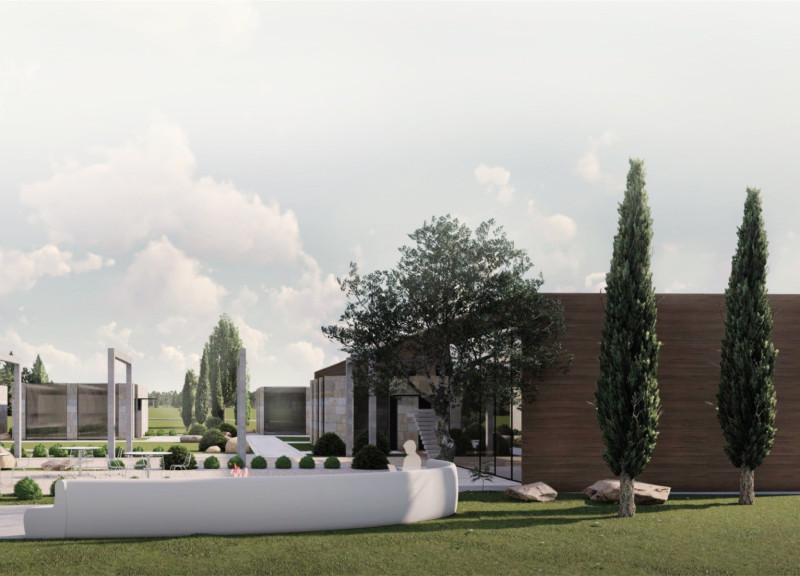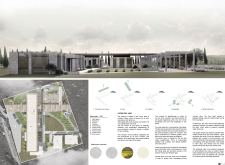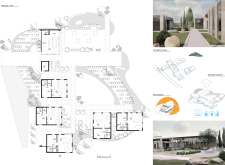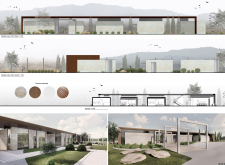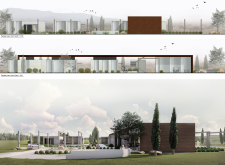5 key facts about this project
At its core, "Cuore del Vino" represents a harmonious relationship between built structures and the natural landscape. The design carefully considers the picturesque hills and the surrounding vineyard, employing strategies that facilitate interaction with nature. Each component of the project has been meticulously crafted to foster a sense of community among guests while respecting the privacy expected in a tranquil retreat. The layout comprises multiple guest houses, a main gallery, and communal areas, promoting both social interaction and solitude, thus catering to diverse visitor preferences.
The guest houses are designed to seamlessly blend into the landscape, characterized by fluid forms and natural materials. Constructed primarily from locally sourced pale limestone, these structures reflect the traditional construction techniques of the Umbrian region. The use of wood elements throughout the design adds warmth and a tactile quality, making the experience more inviting. Windows and glass walls are strategically positioned to enhance natural light and provide sweeping views of the surrounding vineyard, allowing guests to immerse themselves in the beauty of the landscape while maintaining a sense of comfort indoors.
One of the unique design approaches evident in "Cuore del Vino" is the emphasis on sustainability and environmental consciousness. The project incorporates systems for rainwater harvesting, which not only supports the lush garden spaces but also exemplifies a commitment to reducing environmental impact. The orientation of buildings is thoughtfully planned to maximize sunlight exposure, consequently minimizing energy consumption for heating and lighting, which is essential for the region's temperate climate. Native vegetation is integrated into the landscape, promoting biodiversity and reducing the need for irrigation. This approach aligns with modern architectural practices that prioritize sustainability without sacrificing aesthetic appeal or functionality.
The architectural design also places a strong focus on the communal experience. The main gallery serves as a central hub for artistic exhibitions and events, encouraging interaction among visitors and fostering a deeper connection to the local culture. In addition, various landscaped areas are designed as inviting spaces for relaxation, social gatherings, or contemplative solitude, reflecting an understanding of the importance of communal spaces in hospitality design.
In examining the project's distinct features, it is clear that "Cuore del Vino" is a thoughtful exploration of how architecture can enhance the appreciation of regional identity while integrating modern design principles. The careful consideration of local materials, sustainable practices, and a focus on community demonstrates a commitment to creating an authentic experience for visitors. Each aspect of the design contributes to an environment that is not only functional but also resonates with the cultural and natural heritage of its surroundings.
For those interested in a more detailed understanding of the architectural intentions behind this project, including its architectural plans, architectural sections, and architectural designs, further exploration of the project presentation is highly encouraged. This immersive engagement provides valuable insights into the architectural ideas that shaped "Cuore del Vino" and showcases how thoughtful design can inform and elevate the experience of place.


