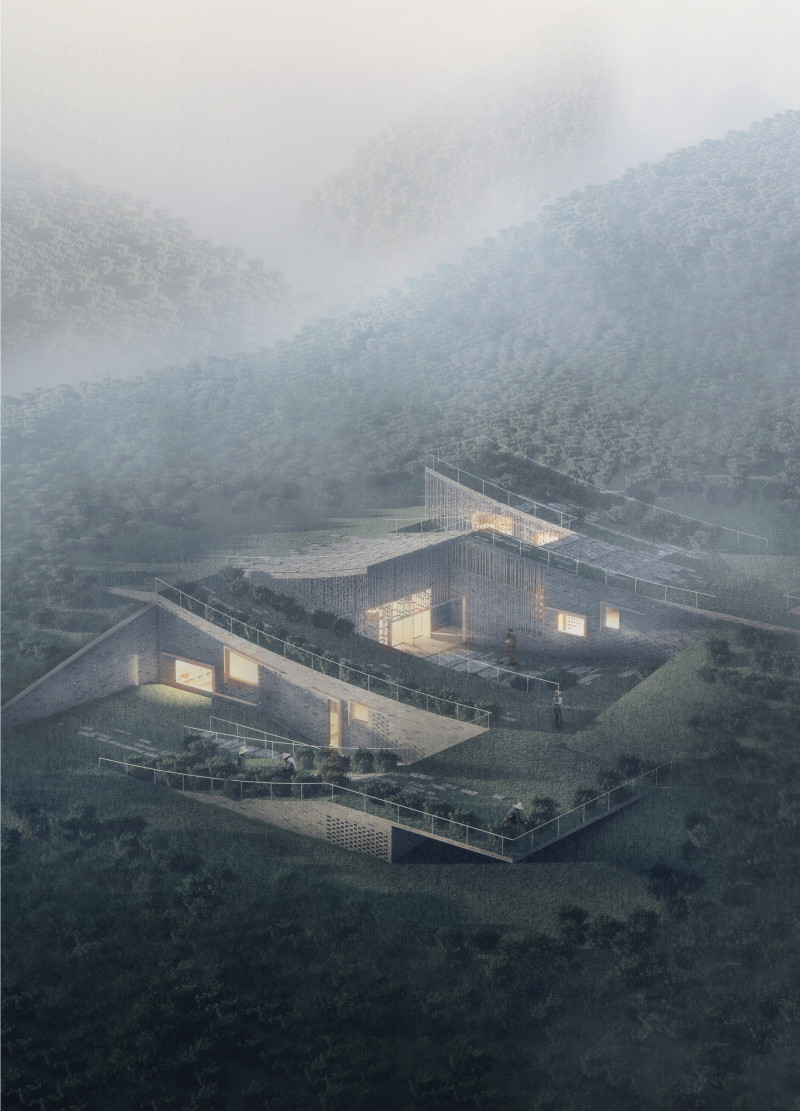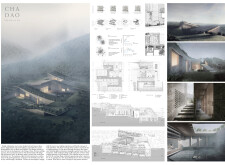5 key facts about this project
## Project Overview
CHA DAO – The Way of Tea is situated in a rural area of China, renowned for its tea cultivation. The design aims to create a contemplative space that emphasizes the harmony between human activity and nature, blending traditional elements with contemporary architectural practices. This facility is intended to facilitate engagement with the cultural practices surrounding tea-making, offering an environment that fosters mindfulness and connection to the ritual.
## Spatial Organization
The layout of the building reflects a careful zoning of communal and private spaces. Interconnected volumes create distinct areas that support various activities, such as workshops and tea tastings, while also providing opportunities for quiet contemplation. Community spaces consist of expansive areas designed for collaborative gatherings, while private alcoves are dedicated to individual reflection, promoting a versatile experience for visitors.
## Materiality and Integration
Material selection is crucial to the project's aesthetic and functional performance. Concrete serves as the primary structural element, enabling sculptural forms that conform to the terrain. Locally sourced brick enhances both thermal efficiency and visual connection to the surroundings, while glass elements facilitate natural light flow and offer expansive views of the landscape. Additionally, wood is integrated into the design, contributing warmth and reinforcing the relationship between the built environment and nature. The architectural form engages dynamically with the hilly landscape, using terraces and pathways to guide users through outdoor gardens, thereby deepening their connection to the ecosystem.


















































