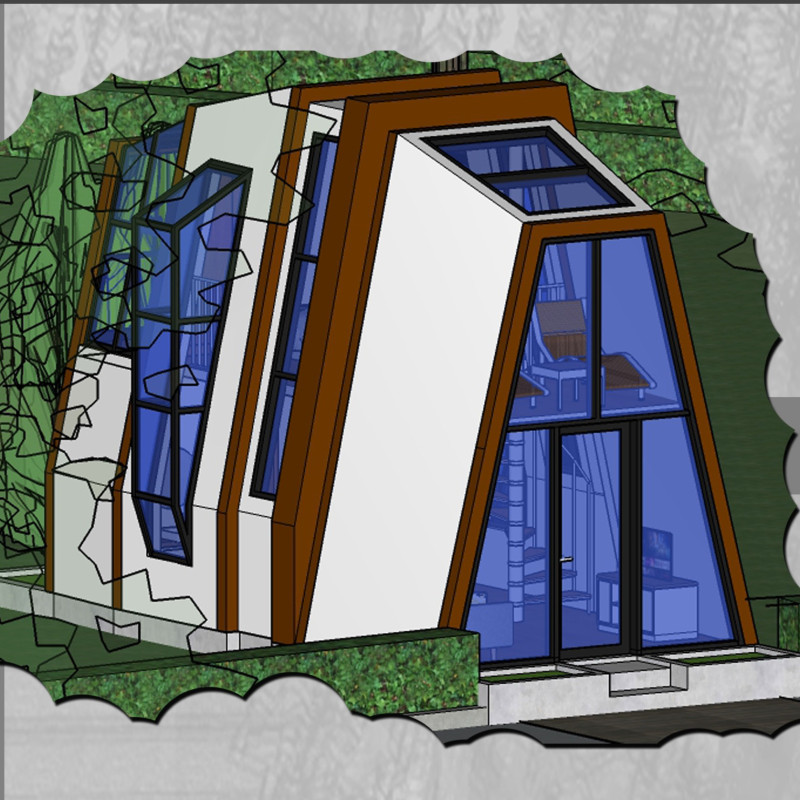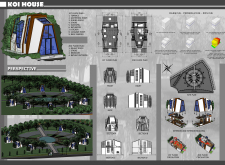5 key facts about this project
The primary function of the Koi House is to provide a dynamic living space that caters to both private and communal activities. Designed with openness in mind, the layout emphasizes shared experiences while still offering individual retreats. The architectural design is characterized by its innovative use of materials, including structural steel, glass, wood, concrete, and natural stone, each contributing to the overall aesthetic and functional qualities of the home. The extensive use of glass allows natural light to permeate the interior, fostering a connection with the outside world and emphasizing transparency within the structure.
At the center of the Koi House is an inviting terrace that acts as a transition space between indoor and outdoor environments. This area not only serves as an entry point but also encourages socialization and relaxation. Adjacent to the terrace, the gathering room functions as a communal hub, where occupants can come together for various activities, reinforcing a sense of community. The design thoughtfully positions the dining room next to the gathering space, promoting a fluid connection that enhances the living experience.
The kitchen is designed with practicality in mind, equipped for both casual gatherings and functional meal preparations. Additional features such as a wash area and a luggage room speak to the necessity of convenience in daily living, ensuring that everything has its place.
The spatial organization of the Koi House is sophisticated yet approachable; the first floor plans include essential areas that flow into one another, enabling easy navigation and connectivity. The staircase, purposefully placed, supports vertical circulation while maintaining the harmony of the design.
On the second floor, the focus shifts to personal spaces. The relax room provides a tranquil environment away from the communal areas, and the private bedroom is designed to serve as a sanctuary for rest. A unique outdoor bathtub exemplifies a creative design approach, encouraging residents to engage with nature in a private way. This element highlights the project’s commitment to creating experiential spaces that promote well-being and a connection to the elements.
Architectural details throughout the Koi House reflect a keen understanding of materiality and space. Wood has been incorporated strategically to provide warmth, while concrete elements offer solidity and durability. Natural stone features contribute to the landscaping, echoing the connection to the surrounding environment.
The innovative design of the Koi House achieves a harmonious balance between aesthetics and practicality. It encourages a lifestyle that is imbued with respect for the environment while meeting contemporary housing needs. Each design choice supports a narrative of sustainable living where the boundaries between the indoors and outdoors are intentionally blurred.
The Koi House stands as an example of how architecture can optimize natural resources and enhance the quality of residential life. For those interested in exploring this project further, reviewing the architectural plans, sections, and designs will provide a deeper insight into the thoughtful ideas that shaped the Koi House. Engaging with the details of this project will reveal the intricate relationships between space, function, and materiality that define modern architectural practices.























