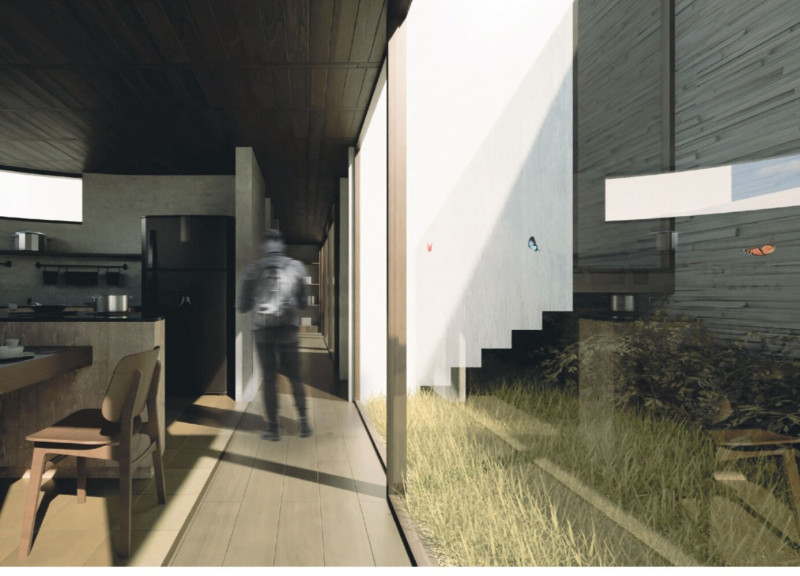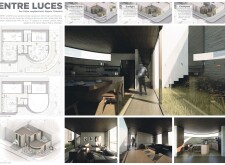5 key facts about this project
### Project Overview
**Project Name:** ENTRE LUCES
**Location:** San Felipe neighborhood, Bogotá, Colombia
The design of ENTRE LUCES explores the relationship between light, architecture, and human experience, creating an environment that encourages interaction and connectivity. Situated in an urban context, the project aims to bridge the divide between public and private spaces, reflecting the complexities of daily life in Bogotá.
### Spatial Strategy
The spatial organization focuses on functionality while considering the social dynamics of its occupants. The first floor features communal areas, including a kitchen and dining space that open to a central courtyard. This arrangement promotes interaction through a circular dining layout, while large windows enhance visual connections with the landscaped environment. On the second floor, private quarters are designed for comfort, with strategically placed windows providing natural light and views of the surrounding area, thereby offering a retreat from the urban environment.
### Materiality and Sustainability
Material selection is key to both the aesthetic and functional aspects of the building. Concrete serves as the primary structural material, ensuring durability, while wood features prominently in interior finishes, adding warmth and texture. Glass is utilized in floor-to-ceiling windows to maximize transparency and facilitate natural lighting, contributing to energy efficiency. The integration of natural stone enhances visual contrast and texture. The project emphasizes sustainable design principles through passive solar strategies, optimizing energy consumption and enhancing occupant comfort. The use of courtyards not only improves air circulation and illuminates living areas but also pays homage to traditional Colombian architecture, adapted for contemporary lifestyles.


















































