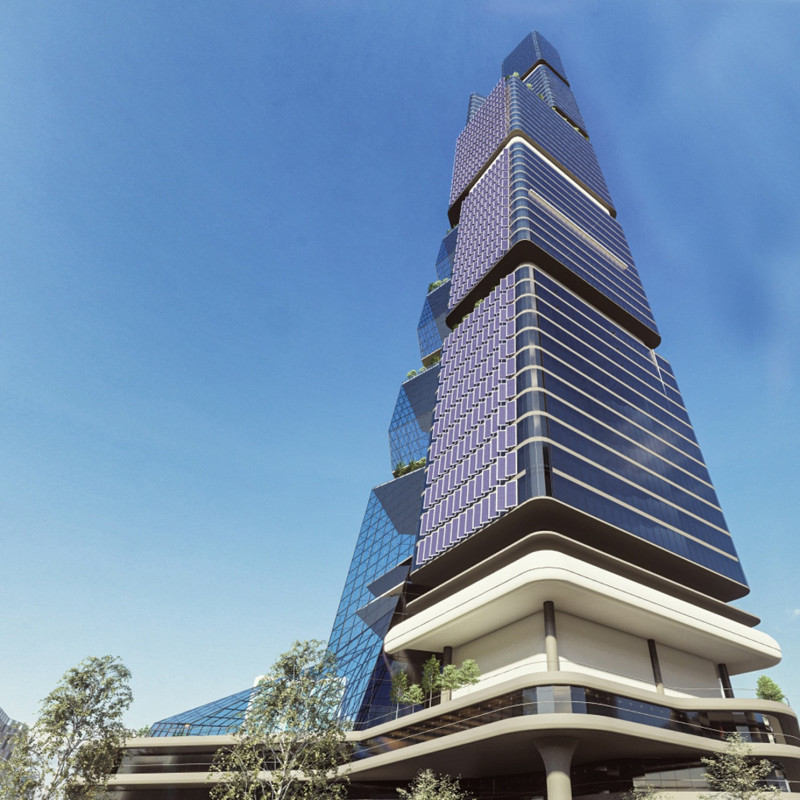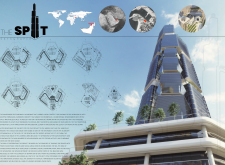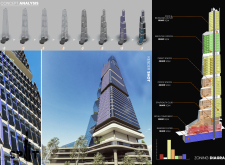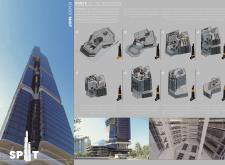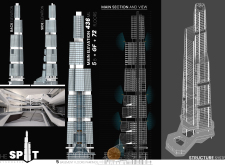5 key facts about this project
The Spit is an architectural design project located in Dubai, United Arab Emirates. It exemplifies modern architectural principles focused on functional versatility and aesthetic cohesion in a high-rise office environment. With a multi-tiered structure, The Spit blends various workspace configurations to accommodate increasingly diverse professional needs.
The design comprises an integrated approach to office functions, combining open spaces, private areas, and communal zones, fostering collaboration and innovation. The building is organized into distinct segments that serve specific purposes: executive offices, general workspaces, public areas, and recreational facilities. This zoning achieves an efficient use of space while enhancing the quality of interactions among users.
The materiality of The Spit is essential to its identity. The building employs a combination of glass, aluminum, and concrete. The glass panels create a transparent façade that maximizes natural light and connects the interior with the external environment. Aluminum cladding provides a lightweight yet durable surface, while the concrete structure ensures stability and longevity. Natural elements, such as green terraces, contribute to the biophilic design philosophy supporting wellness and productivity.
Innovative Features The distinguishing factor of The Spit is its vertical connectivity. The design features strategically placed voids that serve as informal meeting areas, promoting interaction and collaboration among employees. The incorporation of recreational spaces, such as a health club and dining options, further encourages work-life balance in an urban setting.
This project also emphasizes a seamless flow of movement, allowing users to navigate through pathways that connect varying functions efficiently. The vertical journey through The Spit is marked by a variety of spatial experiences that cater to differing user needs, making the building adaptable to evolving work patterns.
Architectural Strategies Architecturally, The Spit utilizes a modular design approach, allowing for flexibility in workspace arrangement. This modularity not only meets the immediate demands of contemporary work environments but also supports future adaptability. The strategic integration of open spaces within the structure fosters a sense of community and encourages collective productivity among different office sectors.
The combination of modern material selection, innovative spatial configurations, and an emphasis on interaction sets The Spit apart from other office buildings. The design reflects a thorough understanding of current architectural trends, addressing the necessary shift towards more collaborative and dynamic work environments.
For a complete view of this architectural project, including architectural plans, architectural sections, and a deeper exploration of architectural ideas, readers are encouraged to examine The Spit’s presentation, which provides comprehensive insights into its design and functionality.


