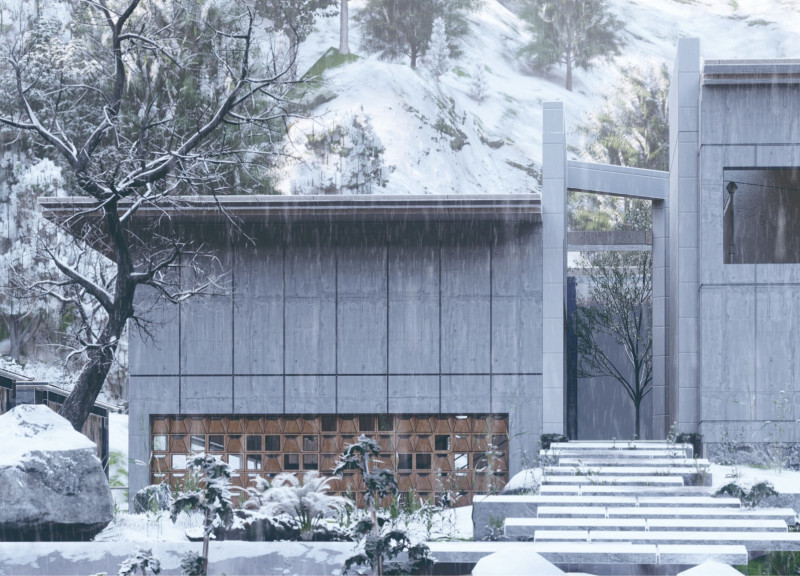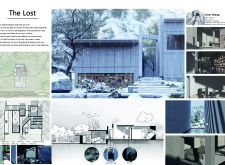5 key facts about this project
The structure is organized into fluid spaces that include a dedicated photo studio, an expansive open corridor, and a bathroom with views of nature. These areas are designed to maximize light exposure while encouraging movement and interaction with the landscape. The project's layout emphasizes openness, allowing natural light to permeate throughout, which is essential for the intended photographic activities.
Unique Design Approaches
This architectural project distinguishes itself through the intentional integration of natural light as a design element. The extensive use of large windows and glass doors blurs the boundaries between inside and outside, creating an environment that changes with the light and seasons. This strategy not only enhances visual appeal but also promotes energy efficiency by reducing reliance on artificial lighting.
The use of materials like concrete, wood, glass, and natural stone supports the project’s ethos. Concrete provides structural strength, while wood adds warmth and a tactile quality to the interiors. The choice of glass facilitates unobstructed views and abundant daylight, and stone reinforces the connection to the natural setting. These materials work cohesively to create a harmonious living space where the beauty of nature is present in everyday life.
Architectural Components and Details
Key components of "The Lost" include the photo studio designed for flexibility, the open corridor that serves as a communal space, and the thoughtfully designed bathroom that offers a tranquil connection to the outdoors. Each element is aimed at enhancing the functionality of the space while providing a meditative atmosphere.
The design effectively combines artistic expression with practical utility, addressing the specific needs of photographers while offering a unique living environment. This project serves as an exemplar of how thoughtful architecture can promote not just residence but also creativity and reflection in one’s daily life.
To gain deeper insights into the architecture of "The Lost," including architectural plans, sections, and various design elements, the reader is encouraged to explore the project presentation further.























