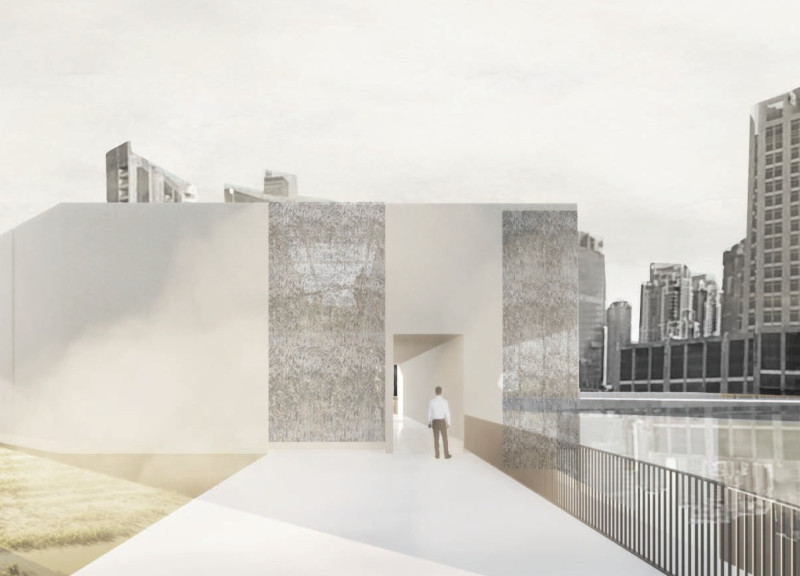5 key facts about this project
At its essence, "Serendipity" represents a harmonious convergence of architectural innovation and environmental consciousness. It seeks to promote a philosophy that encourages exploration and interaction among individuals, fostering an atmosphere of creativity and engagement. The overall layout is designed to facilitate a range of activities, making it a multifunctional space that can accommodate art exhibitions, workshops, public performances, and communal gatherings.
The architectural design features several key spaces that are purposefully integrated to enhance user experience. The reception area serves as a welcoming threshold, inviting visitors to experience what lies beyond. Adjacent to it, a gallery occupies around 50 square meters, tailored for artistic displays and community events. This space is characterized by an open layout, allowing for flexible arrangements and inviting the imagination of its users.
Working in tandem with the gallery is a designated workshop and café area, also around 50 square meters, that promotes social interaction and teamwork. This space encourages collaboration among users, enabling them to share ideas and practices. Nearby, the sandbox area extends to approximately 90 square meters, functioning as a dynamic hub for creativity and play, while the performance space, covering 100 square meters, serves as the heart of public events. This diversity in spatial arrangements ensures that the project can cater to a variety of cultural and social activities.
The project's design approach emphasizes a seamless flow between interior and exterior spaces. Large expanses of glass are strategically positioned to create visual connections with the outdoors, fostering a sense of transparency and openness. This careful integration of natural light not only enhances the aesthetic appeal but also promotes energy efficiency within the architectural structure. The layout encourages natural ventilation and allows users to experience the nuances of changing weather conditions, further blurring the boundaries between indoor and outdoor environments.
Materiality is a fundamental aspect of the "Serendipity" project, and its thoughtful selection enhances both functionality and aesthetic appeal. Concrete is used extensively to provide structural integrity, while wood introduces warmth and texture, creating a more inviting atmosphere. Glass elements facilitate a sense of connection to nature, while subtle metal accents add a modern touch, ensuring that the overall design remains relevant in contemporary architectural discourse.
Unique design features further distinguish "Serendipity." The strategic use of greenery and water features adds to the project’s ecological sensitivity and serves as a reminder of the importance of sustainability in architectural practices. Palm trees neatly line the periphery, contributing to the overall character of the project and reinforcing its relationship with the surrounding urban landscape. Such elements make the building a sanctuary where visitors can relax and reflect amidst their busy lives.
"Serendipity" exemplifies a modern architectural philosophy that prioritizes human experience and ecological awareness. This project aims to inspire interactions among community members while providing spaces that nurture creativity and growth. By embracing both the natural and built environments, it creates a holistic experience that reflects the evolving dynamics of urban living. Readers interested in further exploring the architectural plans, sections, designs, and ideas behind "Serendipity" are encouraged to delve deeper into its presentation for a comprehensive understanding of this thoughtful project.























