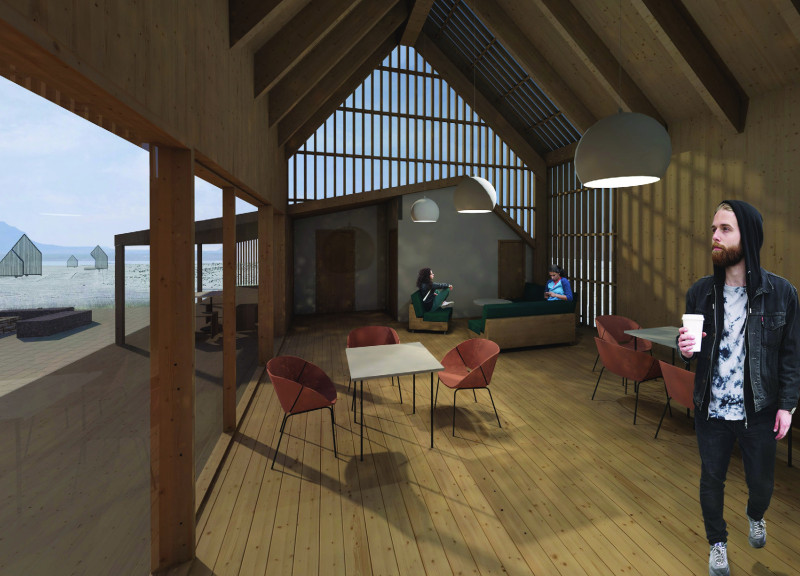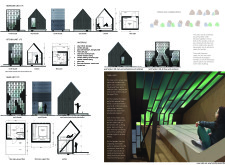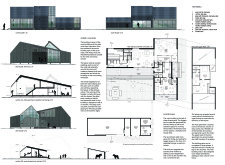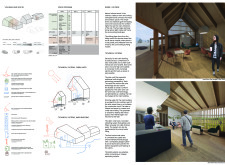5 key facts about this project
At its core, UNIFORMING emphasizes a deep respect for its natural surroundings while integrating modern architectural techniques. The project consists of a main building that serves as a social hub, accompanied by three distinct types of modular cabin units. This structure not only provides lodging but also fosters interactions amongst visitors, emphasizing community experience. The cabins are designed to accommodate varying levels of privacy and communal engagement, making them versatile for different user scenarios—whether for families seeking a reunion or individuals in search of solitude.
The primary architectural objective of this project is to reflect the relationship between the built environment and the landscape. Drawing inspiration from traditional Arctic architecture, the design incorporates steep roofs to help manage snow loads while elevating the structures to minimize ecological disruption. This careful consideration of context is a hallmark of the project, balancing functionality with a genuine appreciation for the setting.
The material palette plays a pivotal role in achieving both this aesthetic and functional vision. UNIFORMING employs sustainable materials, ensuring a minimal carbon footprint and fostering a harmonious connection with the surrounding environment. The use of dark gray solar roof tiles and weather-resistant coatings allows the structures to blend seamlessly into their forested surroundings, creating a unified visual impact. Large glass elements enhance the spatial experience by framing idyllic views of the lake and allowing natural light to permeate the interiors.
Internally, the design focuses on creating warm, inviting spaces. Natural wood finishes provide a cozy atmosphere, complementing the modern glass installations that encourage an open dialogue between indoor and outdoor environments. The layout of the main building features communal areas such as a lounge and dining spaces, while the cabins are thoughtfully configured to offer private quarters with essential amenities. This design not only fulfills functional needs but also enhances the overall user experience by facilitating social interaction within communal areas.
UNIFORMING's technical features further bolster its commitment to sustainability. The integration of renewable energy systems, such as solar panels and wind turbines, demonstrates an innovative approach to energy management, allowing the project to operate efficiently in a remote location. Additionally, systems for rainwater harvesting and greywater recycling illustrate a comprehensive strategy to minimize resource use and environmental impact.
This project stands out due to its ability to merge traditional architectural ideas with modern sustainability practices, creating a model for future developments in natural settings. The unique modular approach allows for adaptability, enabling users to customize their experience based on personal preferences and group sizes.
Through its careful articulation of form, materiality, and function, UNIFORMING not only meets the demands of contemporary cabin accommodation but also invites users to engage meaningfully with nature. Those interested in exploring the nuances of this project should consider examining the architectural plans, sections, and various design elements that contribute to its overall narrative. Each detail plays a significant role in supporting the overarching vision, making the project a compelling study in modern architecture and sustainable design. For further insights into the architectural concepts and execution of UNIFORMING, I encourage a deeper review of the project presentation to appreciate the full extent of its creative and functional dimensions.


























