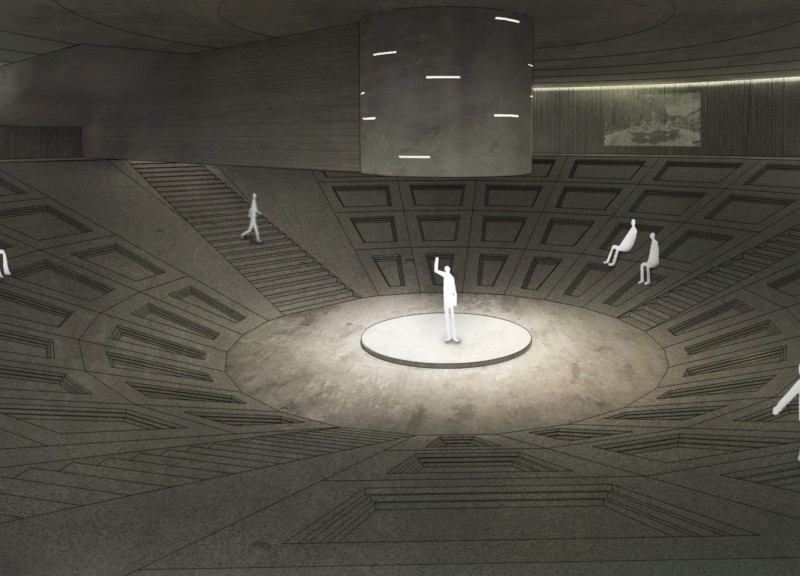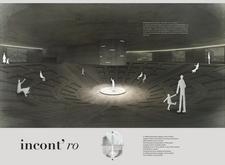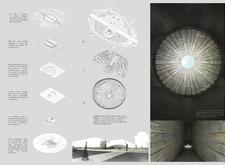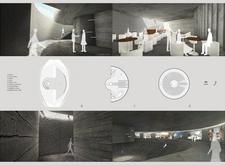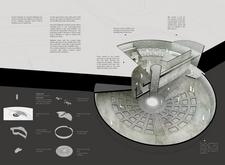5 key facts about this project
Incont'ro serves several purposes, primarily focusing on cultural events and public gatherings. Its design reflects a deep understanding of spatial dynamics, where each carefully crafted level has been designated for specific activities. The structure features three distinct levels, each designed to enhance user experience and facilitate connectivity among different spaces. The ground level engages with the urban environment, creating an inviting public space that transitions into a series of underground areas designed for exhibitions, conferences, and community events.
At the core of the project is its central dome structure, which draws inspiration from the iconic Pantheon. This dome is not merely a stylistic element; it plays a crucial role in the overall functionality of the space. The central oculus brings natural light into the heart of the building, symbolizing a connection with the sky and contributing to the ambiance of the interior spaces. This interaction of light and structure enhances the user experience, creating a dynamic atmosphere that evolves throughout the day.
The design emphasizes smooth circulation and flow, illustrated by the integration of a central concrete tube that connects all levels. This feature facilitates movement and reinforces the idea of a continuous journey through the building, encouraging visitors to explore and engage with each area. The layout prioritizes accessibility, featuring multiple entrances that invite pedestrians from various points in the surrounding area, thus integrating the building into the fabric of the urban landscape.
Materiality plays a vital role in the identity of Incont'ro, with a selection of high-quality concrete types selected to create a tactile and visually engaging experience. The use of polished concrete for floors and walls ensures a modern aesthetic, while rough wood casting concrete for structural elements evokes a sense of warmth and connection to natural materials. The design incorporates a variety of finishes, including rough brushed concrete to signify different functions within the space, and polished precast concrete for a more refined appearance. Additionally, concrete with embedded glass elements is utilized in specific areas, allowing natural light to filter through and enhancing the interplay of light and shadow.
One of the unique design approaches of Incont'ro lies in its ability to foster a dialogue between the architectural elements and their historical context. This connection allows visitors to engage with the past while experiencing contemporary design. The underground setting adds an atmospheric quality that contrasts with the lively urban environment, offering a sanctuary for cultural exploration and community engagement. The thoughtful integration of structural elements and the use of natural light make this project a noteworthy example of modern architecture that respects its historical heritage while innovating for future use.
Incont'ro exemplifies how architecture can serve as a bridge between different eras, creating spaces that are not only functional but also imbued with meaning. Those interested in understanding the nuances of the project should explore the detailed architectural plans, sections, and overarching design concepts. Delve into the architectural ideas that informed its creation, and gain a deeper appreciation for the intricate relationships between form, function, and space that define this remarkable project.


