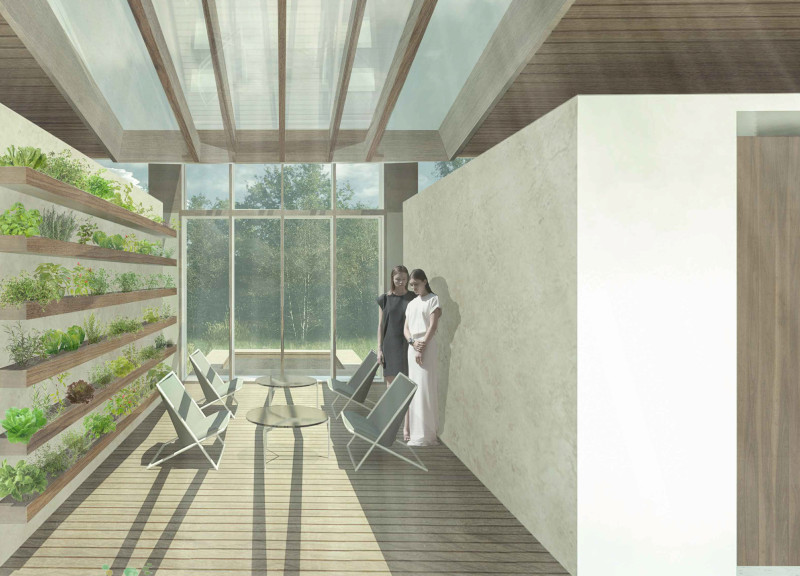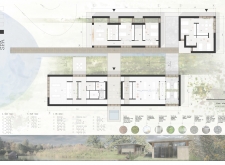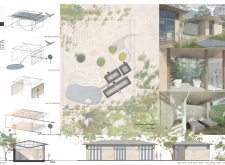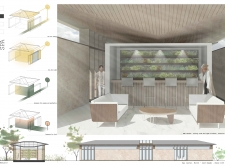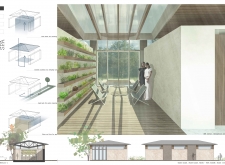5 key facts about this project
At its core, the project is designed to serve multiple functions, providing a space for therapeutic retreats, daily relaxation, and community for both visitors and employees. The guest house, staff quarters, and spa center are strategically arranged to form a cohesive ecosystem, where each component supports the others in promoting an overall sense of serenity. This thoughtful organization plays a pivotal role in enhancing the user experience, making the environment conducive to peace and rejuvenation.
Key details of the design reflect a meticulous approach to material selection and spatial layout. Local clay is prominently used in the construction of walls, providing an organic quality that harmonizes with the natural landscape while also contributing to thermal efficiency. The abundant use of wood throughout the structures creates a warm ambiance and allows the architecture to breathe, while large expanses of glass facilitate a dialogue between interior spaces and the outdoor environment. This transparency is essential in establishing a visual connection to the landscape, allowing natural light to permeate the interiors and creating an inviting atmosphere.
The spa center, as the focal point of the project, is tailored to enhance relaxation through its spatial arrangement and amenities. Treatment rooms are designed to maximize both privacy and accessibility, ensuring that every visitor can find solace. Additionally, the design incorporates strategic zoning, differentiating quiet areas for relaxation and social spaces that encourage interaction among guests. The inclusion of features such as a sauna and cooling off areas enhances the overall experience, promoting restorative practices within a thoughtfully conceived environment.
Sustainability is a central theme in the design, with innovative water management systems implemented to support the facility. The architecture utilizes methods for rainwater harvesting and greywater recycling, demonstrating a commitment to ecological responsibility while ensuring that operational needs are met without excessive resource use. The landscaping is equally intentional, featuring native plant species that require minimal maintenance and foster local ecosystem health.
In terms of unique design approaches, the project excels in creating a unique sense of place through its thoughtful integration with the site. Each building not only maximizes views of the surrounding landscape but also respects the inherent qualities of the natural terrain. This approach results in spaces that feel both intimate and expansive, allowing users to feel connected to their environment while enjoying the privacy of the facilities.
As you explore the project presentation, consider reviewing the architectural plans, sections, and design elements that contribute to this carefully curated project. Understanding the architectural ideas that inform this design will provide deeper insights into the integral aspects that define its character and effectiveness. The project offers a meaningful example of how architecture can harmoniously embrace wellness, nature, and community.


