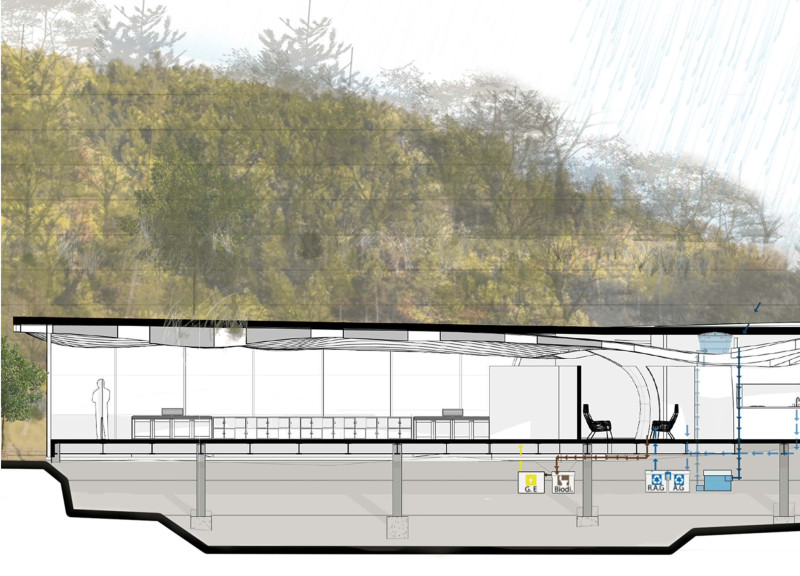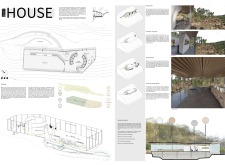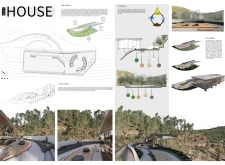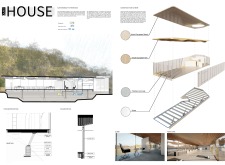5 key facts about this project
Spatial Organization and Functionality
The architecture consists of three main zones: the service area, the yoga zone, and the Zen gardens. The service area houses essential functions such as the kitchen, storage, and restrooms, ensuring practicality without sacrificing aesthetics. The yoga zone is designed to encourage relaxation and mindfulness, featuring large windows that offer expansive views of the surrounding nature. The Zen gardens serve as communal spaces for contemplation and spirituality, integrating local flora and landscaping to foster connection with the environment.
Unique Design Approaches
The Quiet House incorporates distinctive features that set it apart from typical residential designs. One notable aspect is the use of a Zen garden, which promotes mental well-being and serves as a physical extension of the living space. Pathways and water elements in the garden facilitate meditation and reflection, enhancing the user experience.
Materiality is another crucial aspect of the project's design. The architects have selected materials such as European beech and ash woods, polished concrete, and expansive glass to create a cohesive aesthetic. This material choice reflects both durability and a commitment to sustainability. The glass façade is designed to heighten the visual relationship between the interior and the natural landscape, reinforcing the project's overarching theme of tranquility and connectedness.
Sustainability Strategies and Environmental Integration
The project employs various sustainability strategies, including a biodigester for waste management, gray water recycling systems, and rainwater collection. These elements are integral to the overall design, showcasing a commitment to reducing the ecological footprint of the residence. The structure is oriented to capitalize on natural light while minimizing energy use, aligning with the principles of sustainable architecture.
For a more in-depth understanding of the Quiet House project, including architectural plans, sections, and specific design details, readers are encouraged to explore the project presentation further. Through these elements, one can gain insights into the architectural ideas and innovative approaches that define this distinctive design.


























