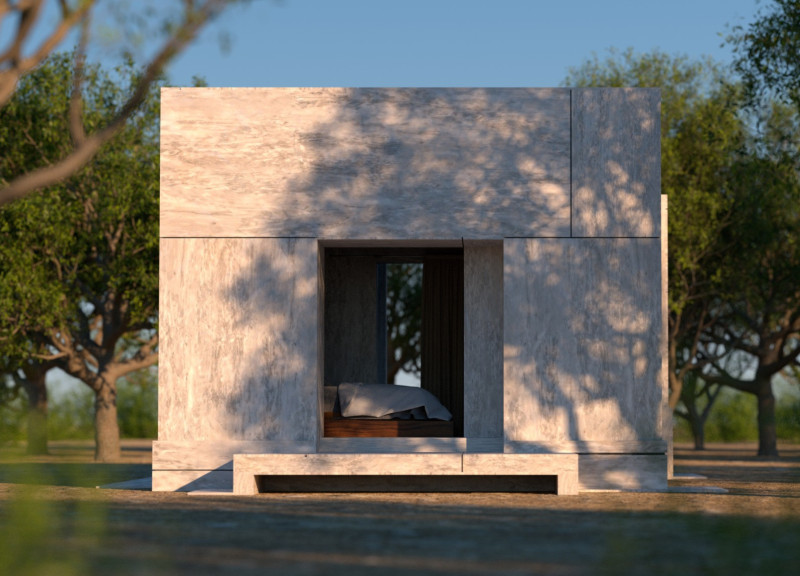5 key facts about this project
At its core, the project embodies the principles of serenity and reflection. It functions not merely as a physical structure but as a holistic environment designed to enhance the meditation and mindfulness experiences of its occupants. The design features an open layout that promotes both individual reflection and community engagement, allowing for flexible usage of spaces intended for yoga practice, living, and contemplation.
The layout is meticulously organized into interlocking volumes that represent different aspects of the user’s journey toward inner peace. This modular approach lends itself to creating distinct areas for various activities while ensuring that the overall flow remains cohesive. Upon entry, users are welcomed by a transitional porch that serves as a buffer between the outside world and the more intimate spaces within, initiating a shift into tranquility once they step inside.
Materials play a pivotal role in this architectural project, significantly enhancing its beauty and functionality. The use of marble throughout not only provides a sleek aesthetic but also resonates with the region's cultural heritage, as marble has been historically used in various landmark structures. Coupled with the warmth of wooden elements in cabinetry and fixtures, this careful selection of materials creates a tactile relationship between the user and the environment. The strategic employment of glass in windows and openings ensures that natural light flows through the spaces, fostering a sense of openness and connection with the surrounding landscape.
Unique design approaches are evident in the project’s nod to the sacred typologies of traditional Cambodian architecture. The arrangement of spaces mimics the hierarchical structure of a temple, where ascending pathways and focal points guide users through a journey of experiential elevation. This deliberate sequencing encourages users to navigate the space in a way that emphasizes spiritual engagement and personal reflection.
The project stands out within contemporary architecture due to its commitment to sustainability and natural integration. By maximizing airflow and light, it minimizes reliance on mechanical systems for heating and cooling, promoting a more environmentally friendly lifestyle. The design also prioritizes views of nature, encouraging a daily interaction with the landscape that nurtures well-being.
As a whole, this architectural endeavor transcends mere functionality, offering a sanctuary that honors both the individual and the community. The integration of traditional influence alongside modern design philosophies illustrates a respectful dialogue between the past and present, yielding a space that is both timeless and relevant. For those interested in a deeper exploration of this project, reviewing the detailed architectural plans, sections, and conceptual designs will offer valuable insights into the thoughtful design strategies employed throughout this endeavor. Engaging with the intricate architectural ideas behind this project can provide a richer understanding of its potential impact on personal and communal well-being.


























