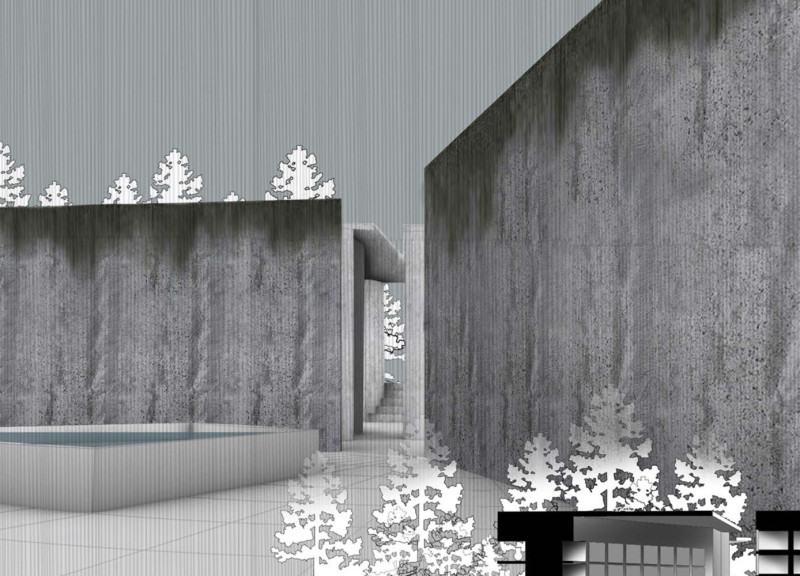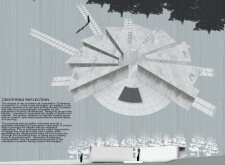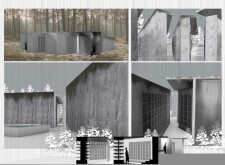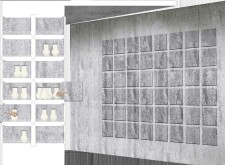5 key facts about this project
The design of the "Chambers of Memory" is centered around a central hub that acts as both a gathering point and a navigational core from which individual chambers radiate. This organization allows visitors to experience a variety of spatial interactions, offering options for solitude or group gathering. By using a star-like layout, the project emphasizes connectivity, symbolizing the relationships between the living and the deceased as well as among families and friends.
In terms of function, the project includes a series of reflective chambers that are designed to foster a sense of peace and introspection. Each chamber provides designated spaces for personal engagement, incorporating features such as openings that frame views of the surrounding landscape. This design intentionally blurs the boundaries between interior and exterior, creating an immersive experience that encourages visitors to connect with both their memories and the natural environment. Additionally, the integration of communal gathering areas emphasizes collective remembrance, thus deepening the emotional experience of visiting the cemetery.
The materials chosen for the project play a pivotal role in conveying its intended message. Reinforced concrete serves as the primary material, providing the necessary sturdiness that evokes permanence—an essential quality for a space dedicated to memorialization. The use of glass in specific locations introduces an element of lightness, allowing natural light to penetrate and highlighting the interplay between shadow and illumination. Stone paving materials are incorporated to guide movement through the site seamlessly, enhancing both functionality and aesthetic appeal. Wood accents, appearing as part of the interior and exterior detailing, soften the overall expression, making the architecture feel more inviting amidst the somber context of a cemetery.
The unique design approaches taken in the "Chambers of Memory" project prioritize emotional connectivity and engagement over conventional forms of memorial architecture. The spatial arrangement is designed to accommodate various modes of processing grief, from quiet reflection in an intimate chamber to gathering for a shared remembrance ceremony. This versatility reflects an understanding of the differing needs of individuals in their grieving processes, recognizing that the experience of loss is deeply personal while also communal.
An important aspect of the design is its careful consideration of the existing landscape. The architectural plan emphasizes continuity with the natural environment, integrating pathways that weave harmoniously between corridors of trees and open spaces. This connection to nature is not merely aesthetic but serves an essential function in creating an atmosphere conducive to reflection and healing. The architects have also recognized the significance of sound and silence in these spaces, deliberately providing areas of tranquility amidst the surrounding natural sounds.
In summary, the "Chambers of Memory" project embodies a thoughtful approach to architectural design, merging function with emotional and spiritual depth. Its innovative use of space, materiality, and interaction with the environment places the project as a meaningful addition to the realm of funeral architecture. Interested readers are encouraged to explore the architectural plans, sections, and designs in greater detail to gain fuller insight into the crafted architectural ideas that underpin this notable project.


























