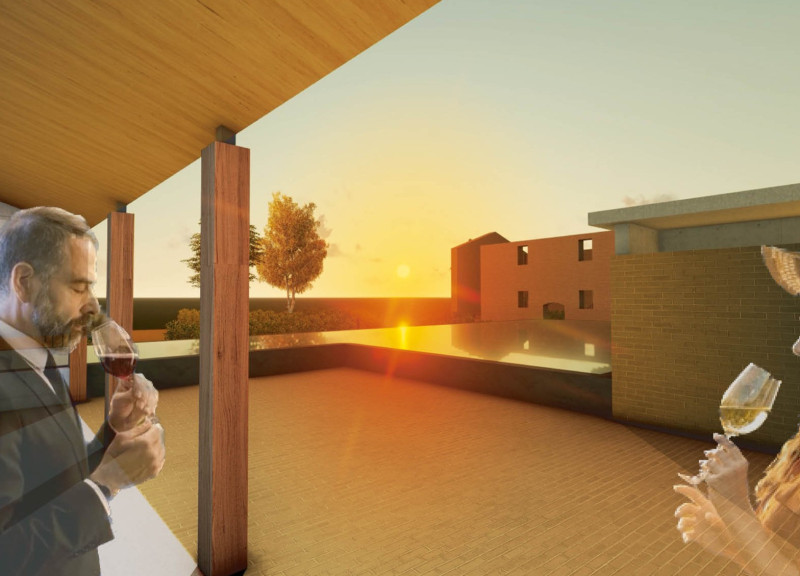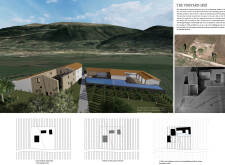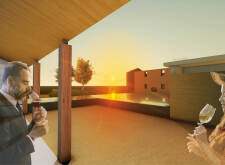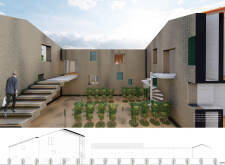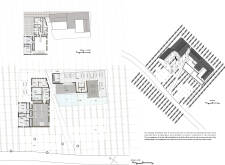5 key facts about this project
At its core, "The Vineyard Grid" functions as an integrated living and communal space that supports various activities related to vineyard life. Its layout follows an L-shaped configuration, thoughtfully designed to enhance interactions among occupants while simultaneously allowing for private retreats. This design enables a sense of community, pivotal in a space intended for both living and leisure.
The project effectively utilizes a range of materials that contribute to its identity and ensure durability. Clay brick forms the primary exterior, grounding the structure in the earth tones of the landscape and providing excellent thermal properties. This choice emphasizes a connection to the vineyard's rustic charm, while also embracing sustainable building practices. The use of concrete in flooring and structural components adds a modern touch, ensuring the longevity and sturdiness of the project. Timber detailing, utilized in the ceilings and various exposed structural elements, introduces warmth and a tactile quality that resonates with the organic nature of the vineyard. In addition, expansive glazing is strategically implemented to facilitate natural light, creating an inviting atmosphere and allowing for unobstructed views of the surrounding fields.
Unique design approaches are evident throughout the project, particularly in how it engages with its environment. One of the standout features is the incorporation of a courtyard that serves as a heart of interaction within the space. This open-air area allows occupants to commune freely with nature, observing seasonal changes and fostering a deeper connection to the vineyard. By removing the traditional flooring from the residence to create this courtyard, the project enhances accessibility and fluidity between indoor and outdoor areas while providing comfortable spaces for relaxation or social gatherings.
The architectural design also considers spatial dynamics by employing split-level arrangements that encourage varied interactions at different heights. This elevates the experience of those within the space, providing diverse vantage points and enhancing the overall ambiance. Furthermore, the thoughtful orientation of the building ensures that views of the vineyard and natural light optimize the user experience throughout the day, with particular emphasis on visual connections that capture the changing light during sunset.
In terms of sustainability, "The Vineyard Grid" showcases a commitment to ecological responsibility, incorporating local materials and energy-efficient systems that align with contemporary architectural practices while paying homage to traditional elements. This careful balance of modern design principles and sustainable methods characterizes the project's significance in the broader architectural landscape.
"The Vineyard Grid" serves as a compelling example of architecture that prioritizes both human experience and environmental context. The successful integration of various architectural elements coalesces into a coherent narrative that respects and enhances the natural landscape. For those interested in understanding the finer details of this project, including architectural plans, architectural sections, and design elements, further exploration of the project presentation is encouraged to gain deeper insights into its thoughtful conception and execution.


