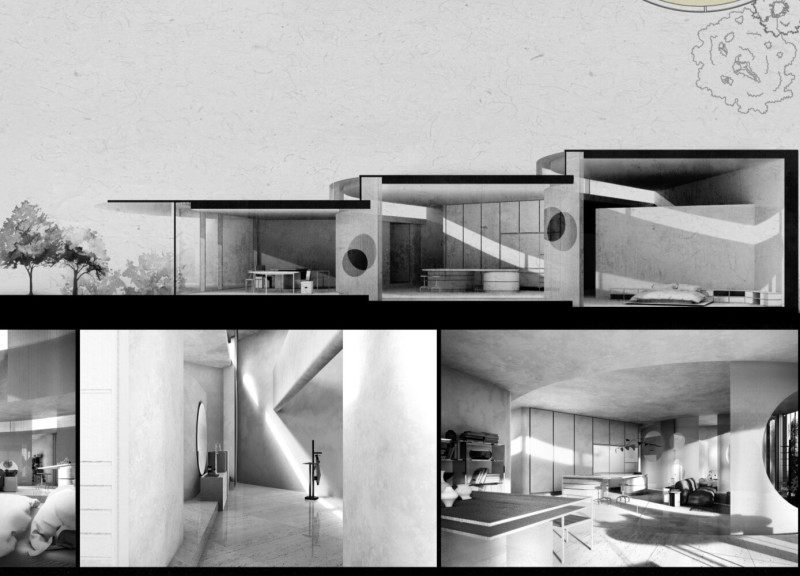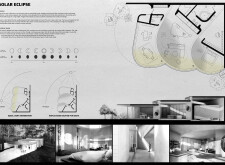5 key facts about this project
### Concept Overview
Located in a climate that supports the tradition of siesta, the Solar Eclipse project aims to harmonize architectural design with natural light cycles. Inspired by the interaction of celestial bodies during a solar eclipse, the design not only emphasizes energy efficiency but also prioritizes occupant comfort. The arrangement fosters environments conducive to relaxation during peak heat, thereby strengthening the relationship between architectural form and user experience.
### Spatial Strategy
The spatial organization is thoughtfully divided into interconnected compartments, each tailored for specific functions such as living, sleeping, and recreational activities. The layout is designed to optimize the benefits of sunlight at various times of the day. Direct sunlight is harnessed during morning and evening hours through strategic orientation, facilitating even light distribution across spaces. In contrast, shade is maximized during the midday period, promoting cooler indoor conditions ideal for rest and leisure. This adaptive approach reflects a nuanced understanding of how the built environment can enhance everyday experiences.
### Materiality
Material selection plays a crucial role in defining the project's aesthetic and functional characteristics. The primary structure utilizes concrete for its durability, while expansive glass panels are incorporated to enhance transparency and connect interior spaces with the outdoors. These glass elements allow for abundant natural light, further enriching the living experience. Textiles and soft furnishings are strategically placed to provide comfort and contribute to the overall ambiance, particularly in personal areas such as bedrooms and lounges. Natural stone accents are also integrated, offering warmth and elegance to select spaces, thereby enhancing the overall material palette.
### Design Details
The project exemplifies responsiveness to geographic and cultural contexts, utilizing local weather patterns to inform design decisions. This results in an environmentally conscious structure that promotes a healthier living space and encourages a strong connection with nature while maintaining necessary privacy. Through careful manipulation of light and space, the Solar Eclipse project becomes a model of contemporary architectural practice, illustrating a commitment to sustainability and human well-being. The incorporation of diverse materials enriches the design, ensuring a multifaceted experience for users within this thoughtfully crafted environment.




















































