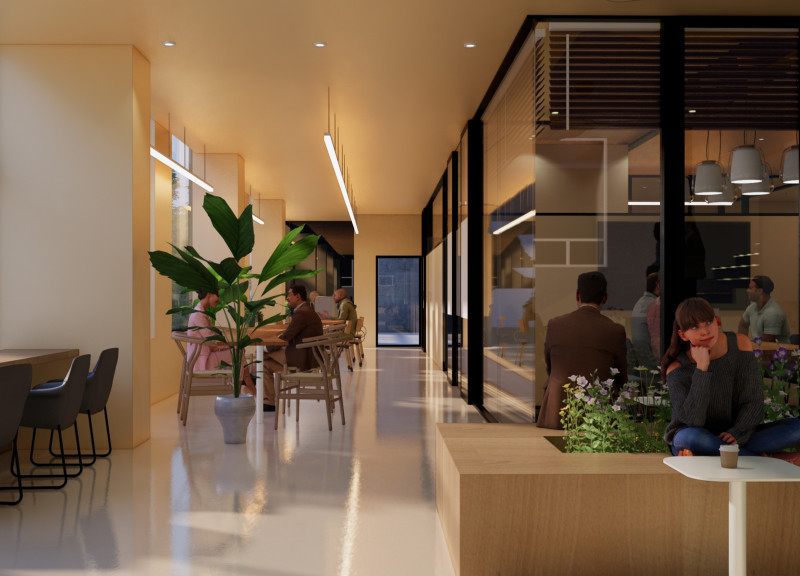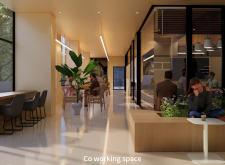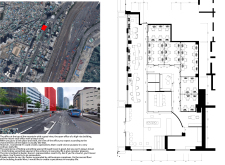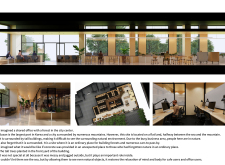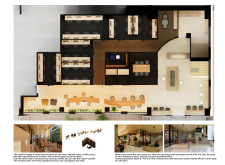5 key facts about this project
The project is crafted to serve multiple functions encompassing individual workstations, collaborative areas, and social spaces. It prioritizes flexibility, allowing different configurations to accommodate various work styles and group sizes. The site's strategic location in a busy urban area offers accessible connections while creating a refuge from the surrounding concrete landscape.
Spatial Organization and Materiality
The effective spatial organization of the project divides areas into distinct zones that provide various work environments. Open workspaces allow for collaboration and flexibility, while designated private meeting rooms ensure confidentiality. Common areas are integrated seamlessly, promoting social interaction among users.
Materiality plays a critical role in the overall design approach. The project utilizes concrete for structural elements, providing durability. Wood is employed in furnishings and some finishes to bring warmth to the space, countering the coldness of concrete. Glass walls are extensively used to increase transparency and maximize natural light, enhancing the feeling of openness. Natural stone elements contribute to the grounding of the design, creating a more tactile experience.
Integration of Nature and User Experience
A unique aspect of this project is the deliberate integration of nature throughout the design. The incorporation of greenery within indoor spaces is a distinctive feature that encourages a connection to the outdoors, which is often overlooked in urban environments. The design further utilizes large windows to frame views of both the city and surrounding landscapes, allowing occupants to engage visually with nature while working.
Circulation pathways within the project are designed to encourage interaction. The flow of spaces allows users to move freely between café areas and workstations. This approach promotes spontaneous collaborations and networking, which are essential in co-working environments. Flexibility in spatial arrangements ensures that the project can adapt to the evolving needs of its users.
For a comprehensive understanding of the project's architectural plans, sections, and designs, readers are encouraged to explore the detailed presentation of the project. Engaging with the architectural ideas and layouts will provide deeper insights into the functionality and aesthetic considerations implemented in this work environment.


