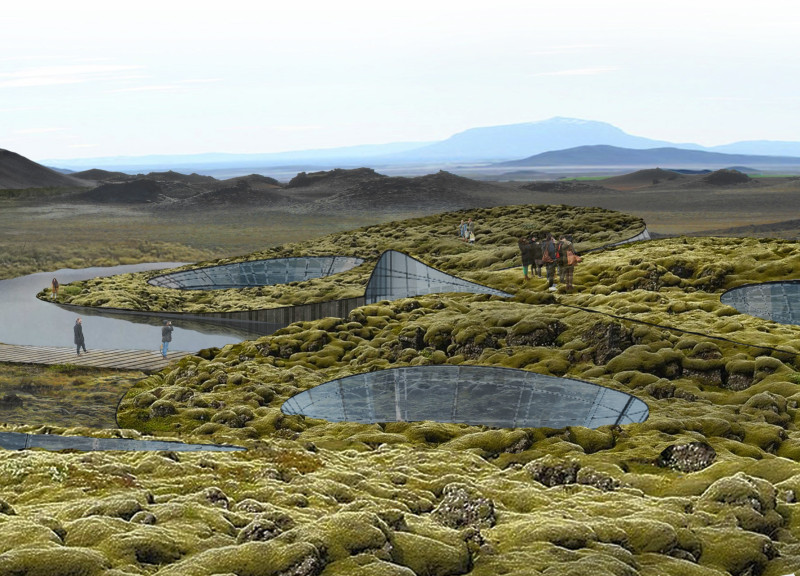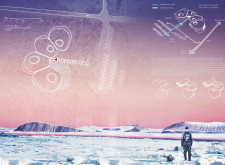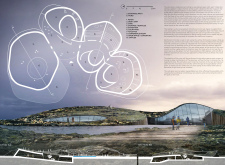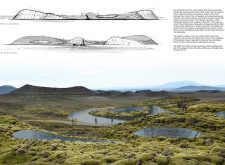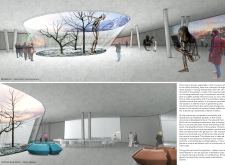5 key facts about this project
The primary function of this building is to create a space for education and community engagement centered around the themes of geology, ecology, and the heritage of Iceland. The museum component is expected to house exhibitions that explore the significance of volcanic activity, local ecosystems, and Iceland’s rich cultural narratives. The office spaces are designed to facilitate collaboration and innovation, making the complex a hub for both locals and visitors.
Key elements of the project include a central courtyard designed as a “garden/crater,” which acts as a gathering space where the public can relax and socialize. This design choice enhances the experiential qualities of the space, encouraging interactions with the environment and with each other. Surrounding this central feature, the buildings are thoughtfully organized to provide a clear flow between various functional areas, from exhibition spaces to offices. It allows for both private contemplation and communal activities, highlighting the project's versatility.
Materiality is another critical aspect of this architectural design. The use of reinforced concrete establishes a solid foundation, ensuring structural integrity while allowing for the creation of organic forms that mimic the landscape's natural features. Glass facades are strategically placed to provide panoramic views, fostering a connection to the outdoors and allowing natural light to penetrate interior spaces. This openness not only enhances the visitor experience but also reduces reliance on artificial lighting, aligning with contemporary sustainability practices.
The project showcases several unique design approaches that set it apart. First, its integration into the landscape is particularly noteworthy; the structures do not dominate the terrain but rather articulate and enhance its beauty. This creates a harmonious dialogue between architecture and nature. Additionally, the inclusion of native vegetation in the landscaping design minimizes environmental impact, supports local ecology, and maintains the site's authenticity. The green roof adds to the ecological footprint while providing recreational space, enhancing the complex's overall biodiversity.
The design promotes community engagement through shared spaces intended for public events and educational programs, further anchoring the complex into the socio-cultural fabric of the region. It emphasizes flexible spaces that can adapt to various functions over time, ensuring that it remains relevant to changing community needs. This dynamic aspect of the design allows it to evolve continually, making it a lasting asset for both residents and visitors.
Overall, this architectural project embodies a thoughtful response to its environment, marrying functionality with an elegant recognition of Iceland’s natural and cultural heritage. Its various elements come together to create a coherent whole that is both inviting and informative. For those interested in architectural plans, sections, designs, and innovative architectural ideas, further exploration of this project’s presentation will provide deeper insights and appreciation of its detailed execution and underlying principles.


