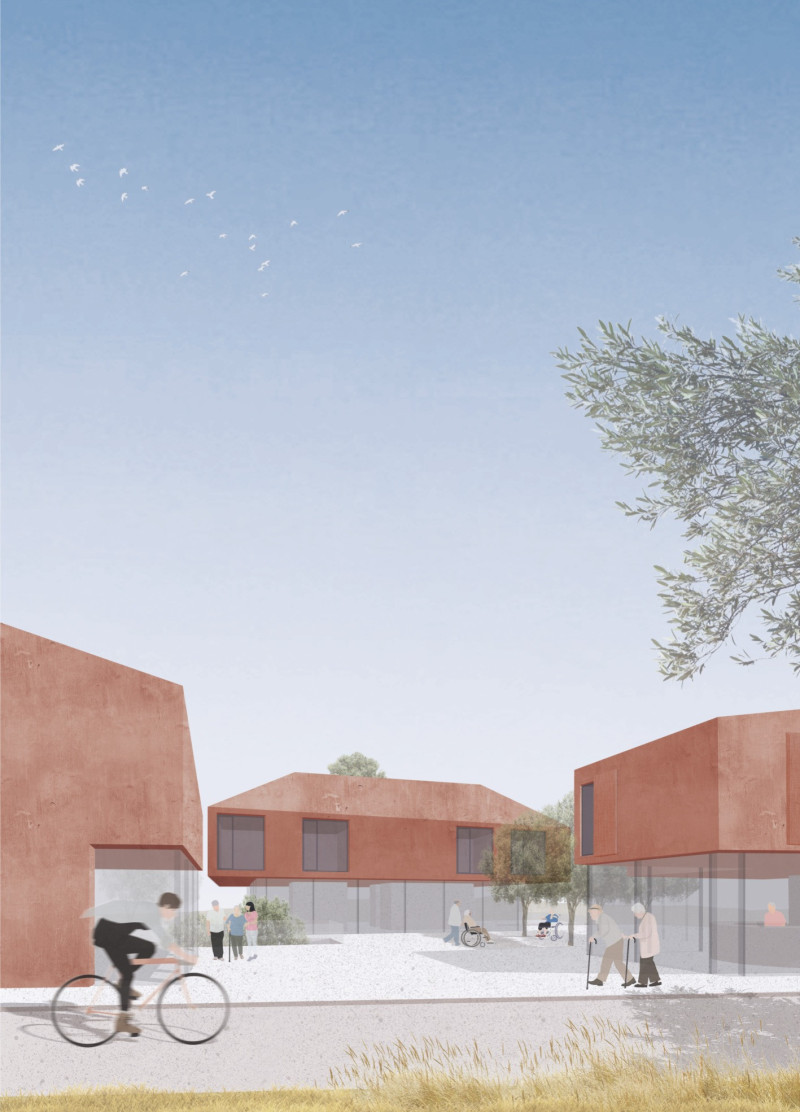5 key facts about this project
In essence, the ALDEIAZINHA Residence represents a cohesive blend of modern architectural principles and community-based design strategies. Its primary function is to create a vibrant living space where elderly individuals can thrive, maintaining an active lifestyle in a secure environment. The thoughtful layout encompasses a variety of residential units and communal facilities, including dining areas, therapy spaces, and a chapel, all seamlessly integrated to encourage social engagement and personal well-being.
The spatial organization of the project is particularly noteworthy, illustrating a deliberate division of areas that promotes both community interaction and individual privacy. The residential units are situated in proximity to shared spaces, ensuring residents have easy access to communal resources while still feeling at home in their private quarters. Designed around an urban square, this project introduces smaller, interconnected zones that facilitate social activities, allowing elderly residents to engage with each other and the wider community easily.
Material selection enhances the project's character and functionality. Red clay tiles form the roofing, not only offering aesthetic warmth but also reflecting traditional building practices that harmonize with the local context. Large glass windows invite ample natural light into the living spaces, providing residents with views of the lush landscape and fostering a deeper connection with nature. Concrete is utilized for structural reliability, with exposed finishes contributing an understated modernity to the overall design. Wood is incorporated into interior finishes, bringing a homely, tactile quality to common areas and personal spaces alike.
Unique design approaches within the ALDEIAZINHA are evident throughout the project. By incorporating green corridors and gardens, the design nurtures a strong relationship between built and unbuilt environments, enabling residents to enjoy nature and outdoor activities. The project’s configuration, which includes multi-level facilities, maximizes the site’s natural topography while giving thoughtful consideration to accessibility for elderly individuals. This eco-conscious design approach manifests itself through natural light optimization, water management systems in the gardens, and the use of locally sourced materials, demonstrating a commitment to sustainability.
Integration with the local community is another crucial aspect of this project. The design encourages interaction between residents and the surrounding village, promoting inclusivity through communal spaces where local inhabitants are welcomed. The ability to host activities and gatherings reinforces bonds within the community, ensuring that the elderly do not experience isolation but, rather, are engaged in a vibrant social fabric.
As you explore the ALDEIAZINHA Residence further, consider delving into the architectural plans, sections, and designs to appreciate the detailed thought processes and ideas that underpin this project. Understanding the nuances of its design can offer valuable insights into how architecture can effectively respond to the needs of an aging population, all while fostering community connection and individual well-being.


























