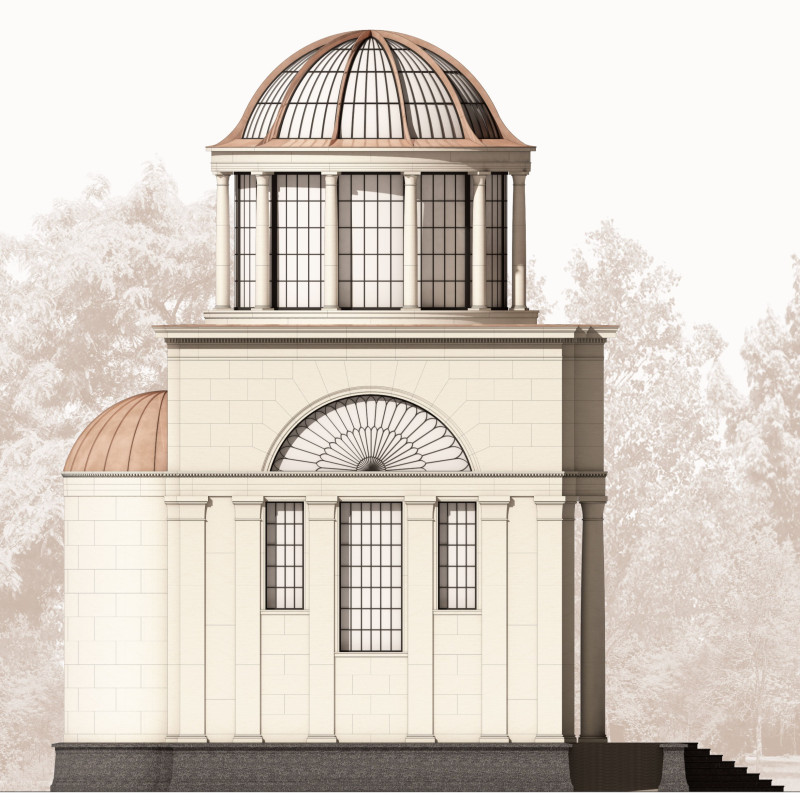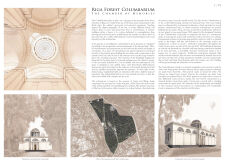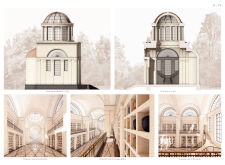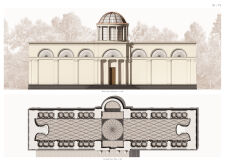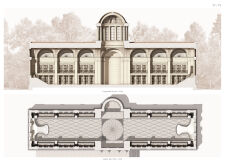5 key facts about this project
The columbarium functions not merely as a repository for ashes but as a frame for remembrance. It nurtures emotional connections, allowing individuals and families to create meaningful moments of recollection. The architectural design is aimed at fostering a sense of serenity and connection with nature, encouraging visitors to immerse themselves in the experience of remembrance while navigating through the various thoughtfully designed spaces.
Key architectural elements of the project include a prominent central dome that captures and diffuses natural light throughout the interior. This design choice is significant as it symbolizes the transition between the living and the departed, seamlessly integrating the concepts of light and memory. The dome is complemented by expansive hallways and intimate alcoves that promote a sense of flow, offering differing levels of privacy and openness depending on a visitor's needs. The spatial organization is deliberately designed to guide individuals through their journey of reflection, providing spaces for both solitude and communal gatherings.
The distinctive material palette further underscores the project's purpose and enhances the overall atmosphere. The use of travertine for flooring establishes a grounded connection to the earth while providing durability. Basalt, utilized in the structure's base, signifies strength and permanence, grounding the project within its natural context. Engineered brick forms the walls, combining structural efficiency with aesthetic appeal, while copper steel adds an elegant finish to the dome, contributing to the longevity of the design.
In terms of unique design approaches, the columbarium stands out with its integration into the forest landscape. The surrounding trees not only frame the building but also interact with its architecture, blurring the lines between the built environment and the natural world. This relationship is further enhanced by carefully positioned cantilevered spaces that provide outdoor seating areas, inviting visitors to reflect in the open air, merging personal contemplation with the surrounding wilderness.
These design choices collectively create an atmosphere of tranquility, allowing for an exploration of both grief and celebration. The architectural details, such as sculptural features resonating with themes of life and memory, promote engagement while respecting the solemnity of the site. The narrative woven through the design highlights the essential role architectural spaces play in addressing universal human experiences.
For those interested in delving deeper into this thoughtful architectural endeavor, exploring the project's presentation will provide further insights into the architectural plans, sections, designs, and ideas that shape this unique columbarium. Engaging with these elements will enhance the understanding of how architecture can serve both functionally and emotionally in spaces dedicated to memory and reflection.


