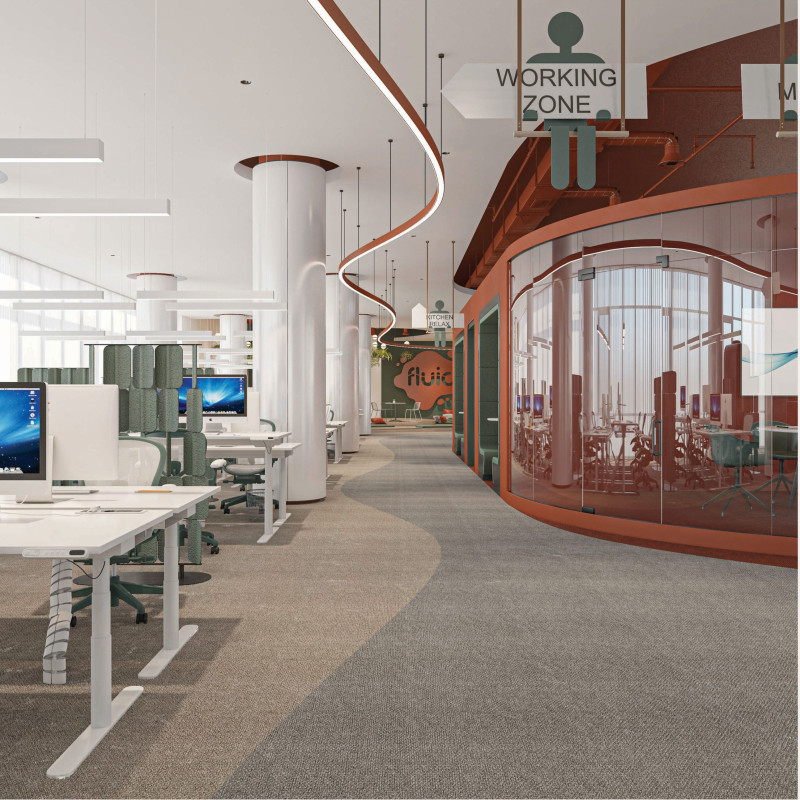5 key facts about this project
Architecturally, the project is arranged to promote a sense of community and openness. The layout is designed with multiple distinct zones that cater to various working styles, ensuring that individuals can find the space that best suits their tasks throughout the day. This arrangement reflects a departure from traditional office environments, which often prioritize rigid structures and hierarchical layouts. Instead, the “Fluid” project creates an ecosystem where different functions harmoniously coexist, allowing for seamless movement between quieter, focused areas and more dynamic collaboration spaces.
Central to the design is the reception area, which serves as an inviting introduction to the workspace. Featuring a welcoming reception desk and personal storage lockers, this zone sets a professional yet approachable tone. The subsequent working zones are thoughtfully distributed throughout the space, including open desks for collaborative tasks, soundproof pods for private meetings or focused work, and flexible areas equipped for brainstorming sessions. The diversity of these spaces not only accommodates individual preferences but also encourages spontaneous exchanges among colleagues, enhancing the overall productivity of the office.
Another significant aspect of the project is the inclusion of relaxation areas and kitchen facilities. These spaces play an essential role in balancing the rigors of work with moments of respite, fostering a culture of well-being. Comfortable seating and communal dining areas invite social interaction, allowing employees to recharge and engage with one another informally. This focus on creating a holistic work environment where relaxation and work coexist speaks to a broader understanding of employee satisfaction and mental health in the workplace.
The materiality of the “Fluid” office design also warrants discussion, as it adds another layer to its appeal. The use of textured carpeting throughout enhances comfort and serves to absorb sound, creating a quieter work environment. Wooden surfaces are incorporated in tables and accents, introducing warmth and a natural feel that juxtaposes the modernity of the space. Glass partitioning allows natural light to permeate while maintaining privacy, striking a balance between openness and seclusion that users may need throughout their workday. The choice of soft fabrics for furniture further contributes to a welcoming atmosphere, reinforcing the project’s objective of creating a comfortable yet professional setting.
Lighting within the office contributes significantly to the overall ambiance. The integration of natural lighting, supplemented by thoughtfully placed LED fixtures, ensures that the workspace is well-lit during business hours, catering to the various needs of users. This attention to detail in lighting design complements the architectural elements and enhances the user experience, gradually shifting the environment according to the time of day.
The unique design approaches exhibited in the “Fluid” office project reflect a comprehensive understanding of contemporary work dynamics. By prioritizing flexible usage, fostering spontaneous interactions, and ensuring well-being through thoughtful design choices, the project stands out as an exemplary model for future workspace development. It demonstrates that effective architecture can redefine how individuals experience their work environments, encouraging a culture of collaboration and community.
For those interested in delving deeper into the “Fluid” office design, it is worthwhile to explore the architectural plans, sections, and various design elements that detail the thought process behind this project. Observing the architectural ideas and concepts that underpin its design will provide a greater appreciation for how it effectively serves the needs of modern professionals.


























